4001 Rue Elsa Triolet, Laval (Chomedey), QC H7P0K2 $460,000
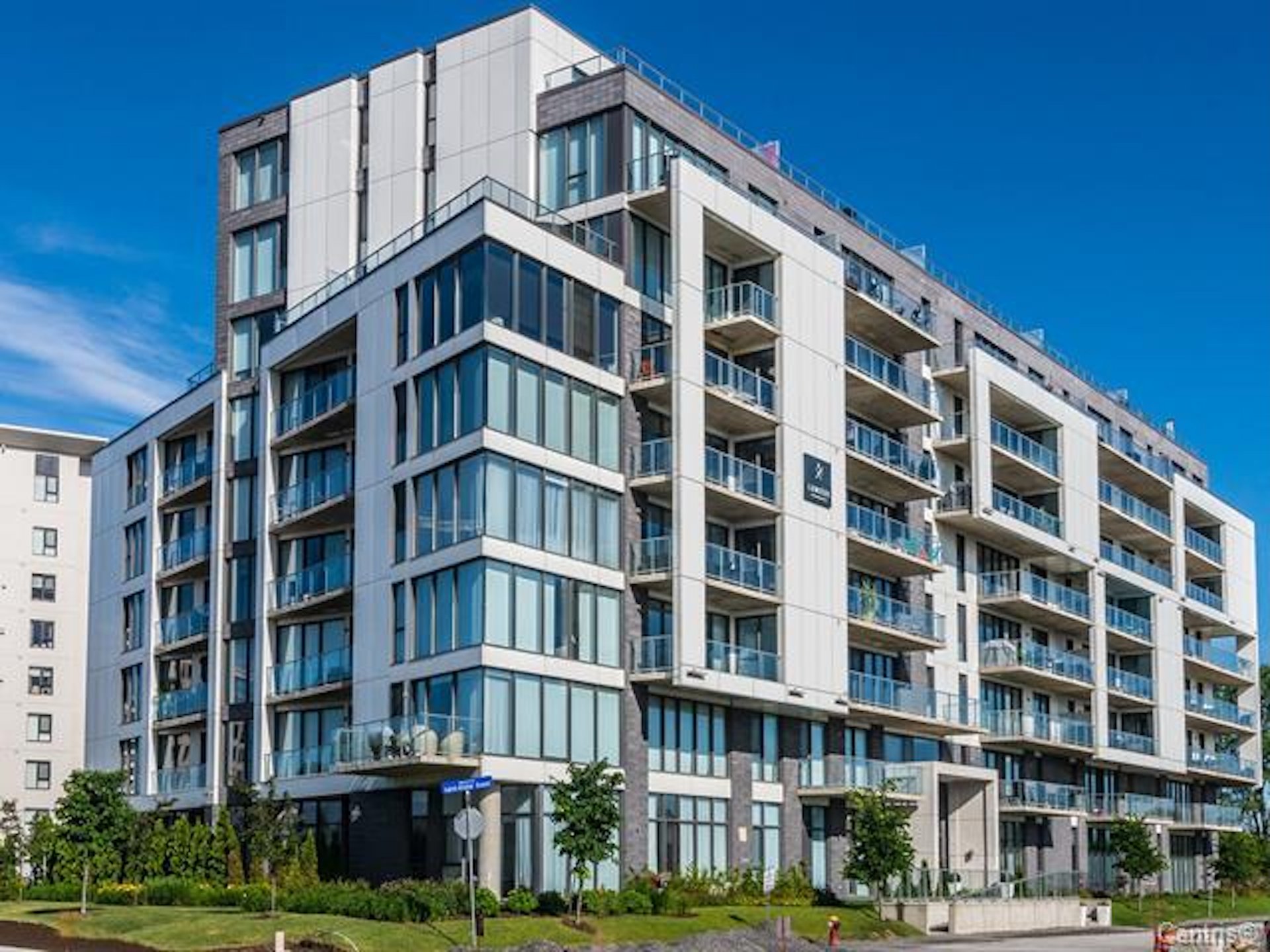
Frontage
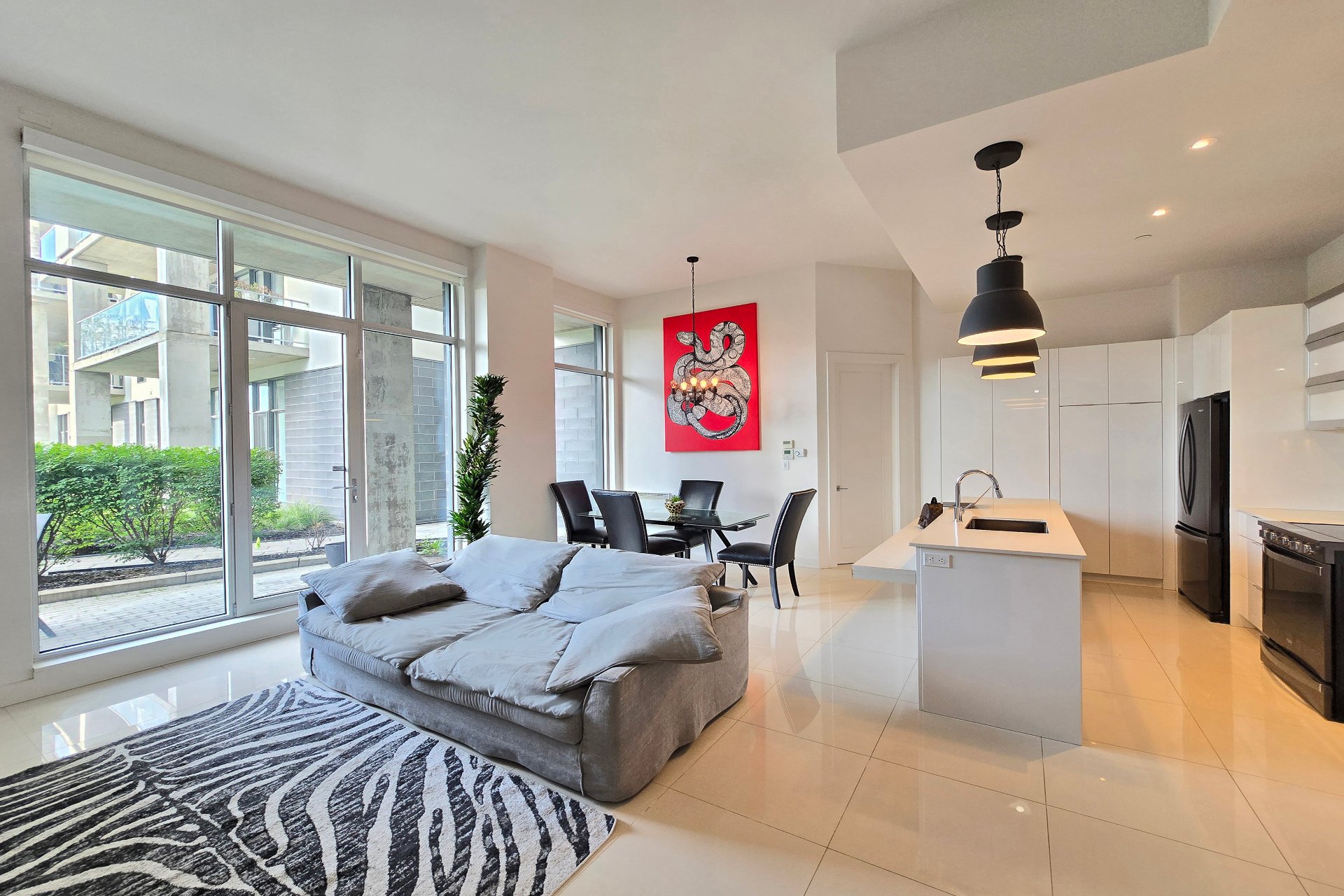
Overall View
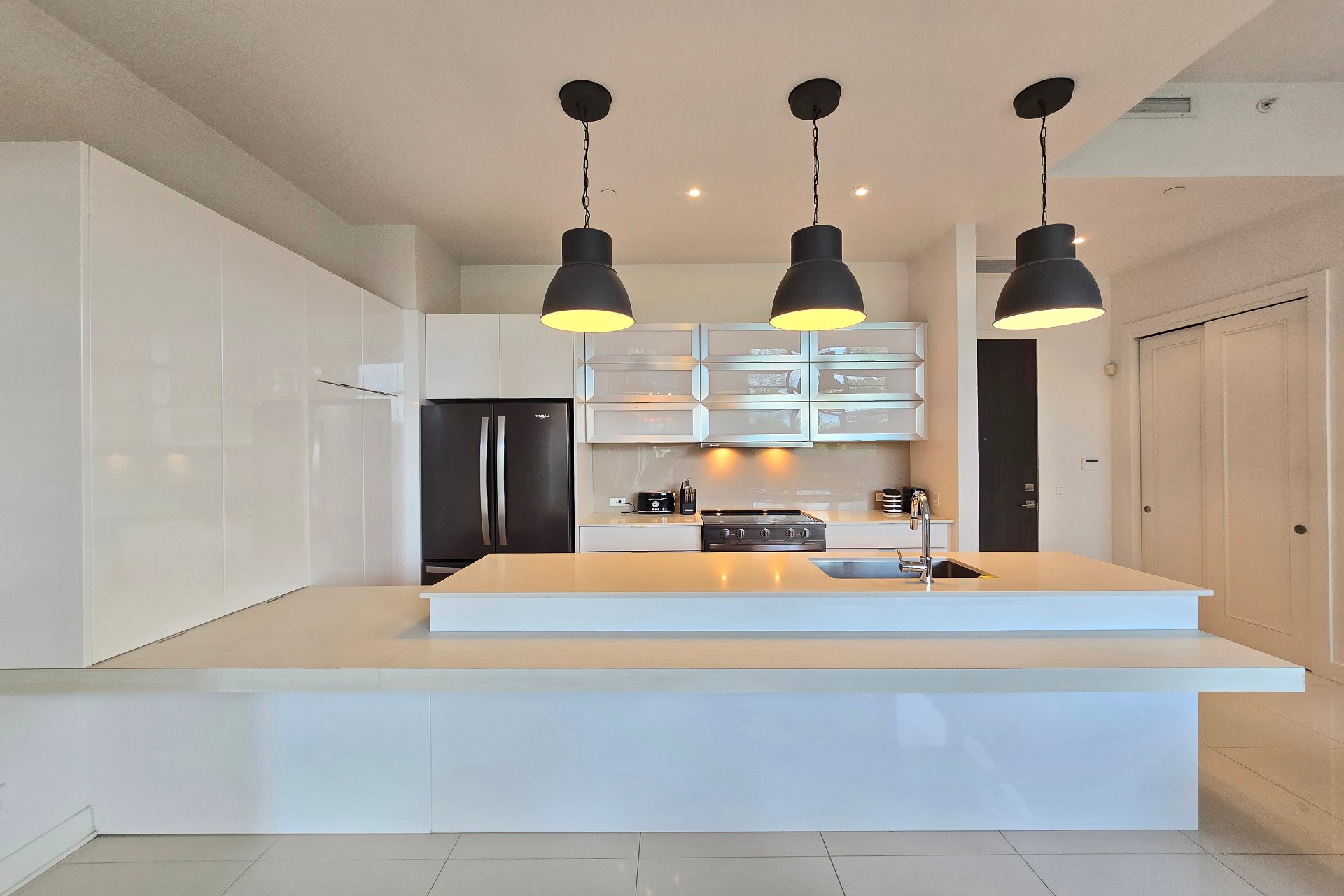
Kitchen
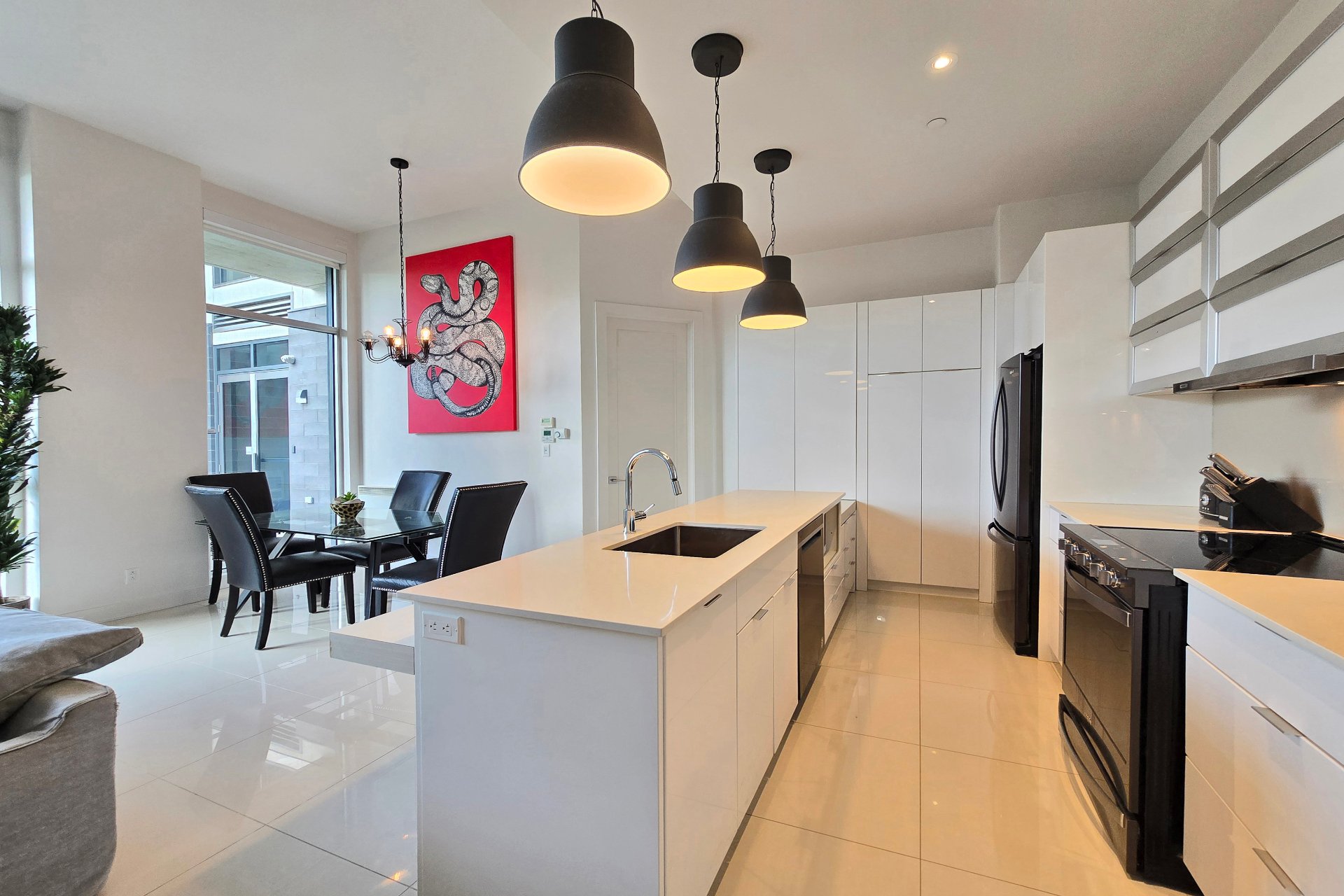
Kitchen
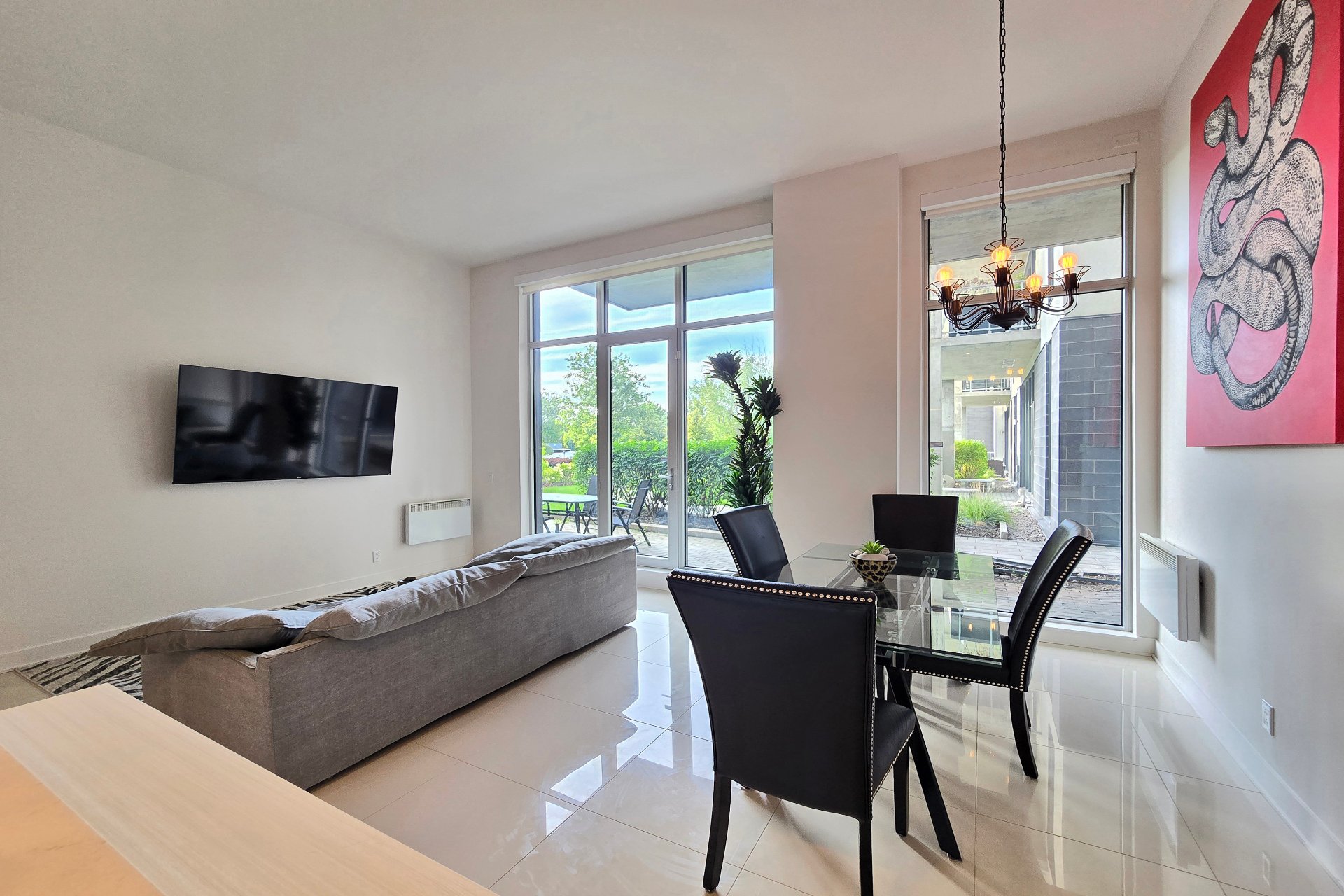
Dining room
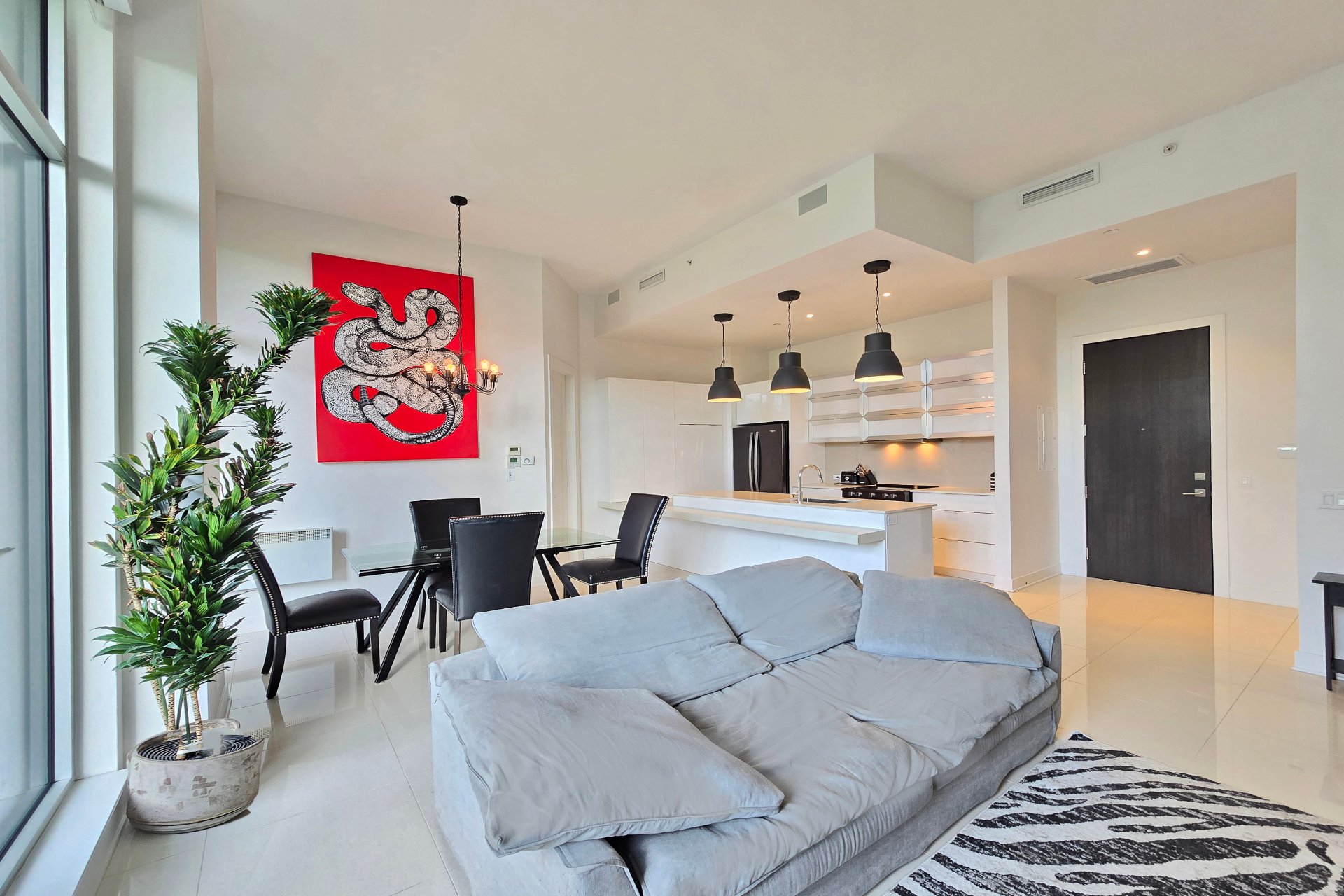
Living room
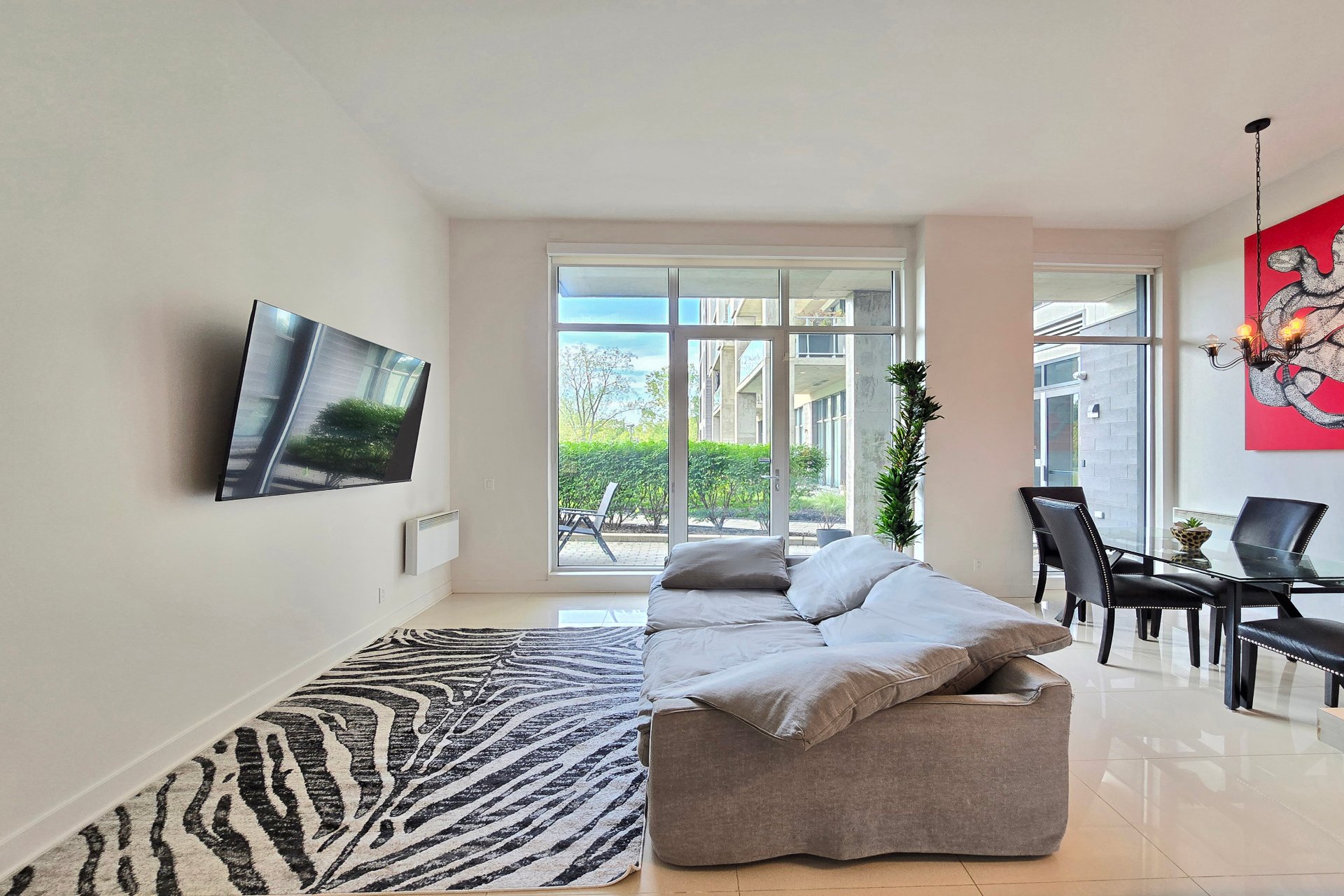
Living room
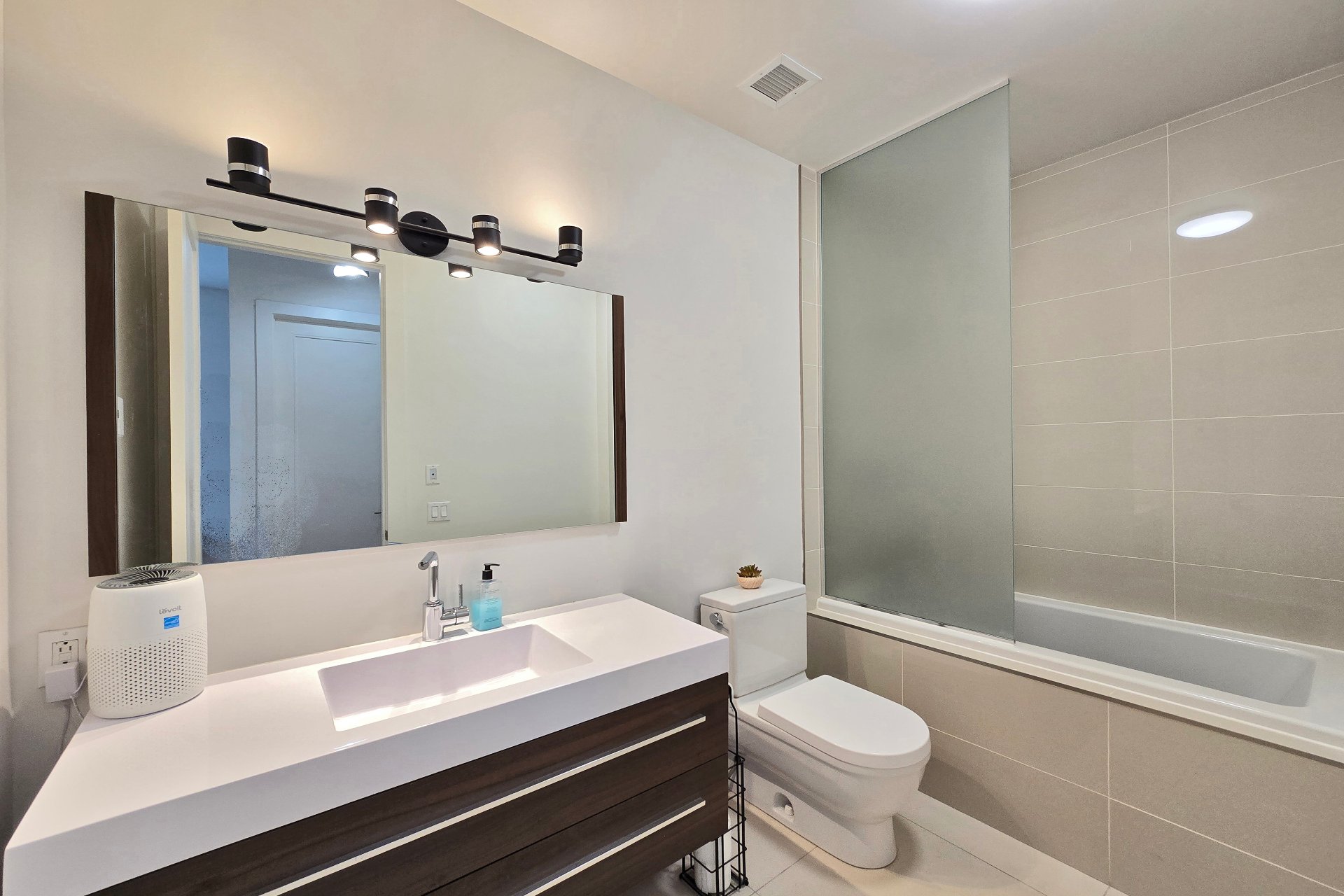
Bathroom
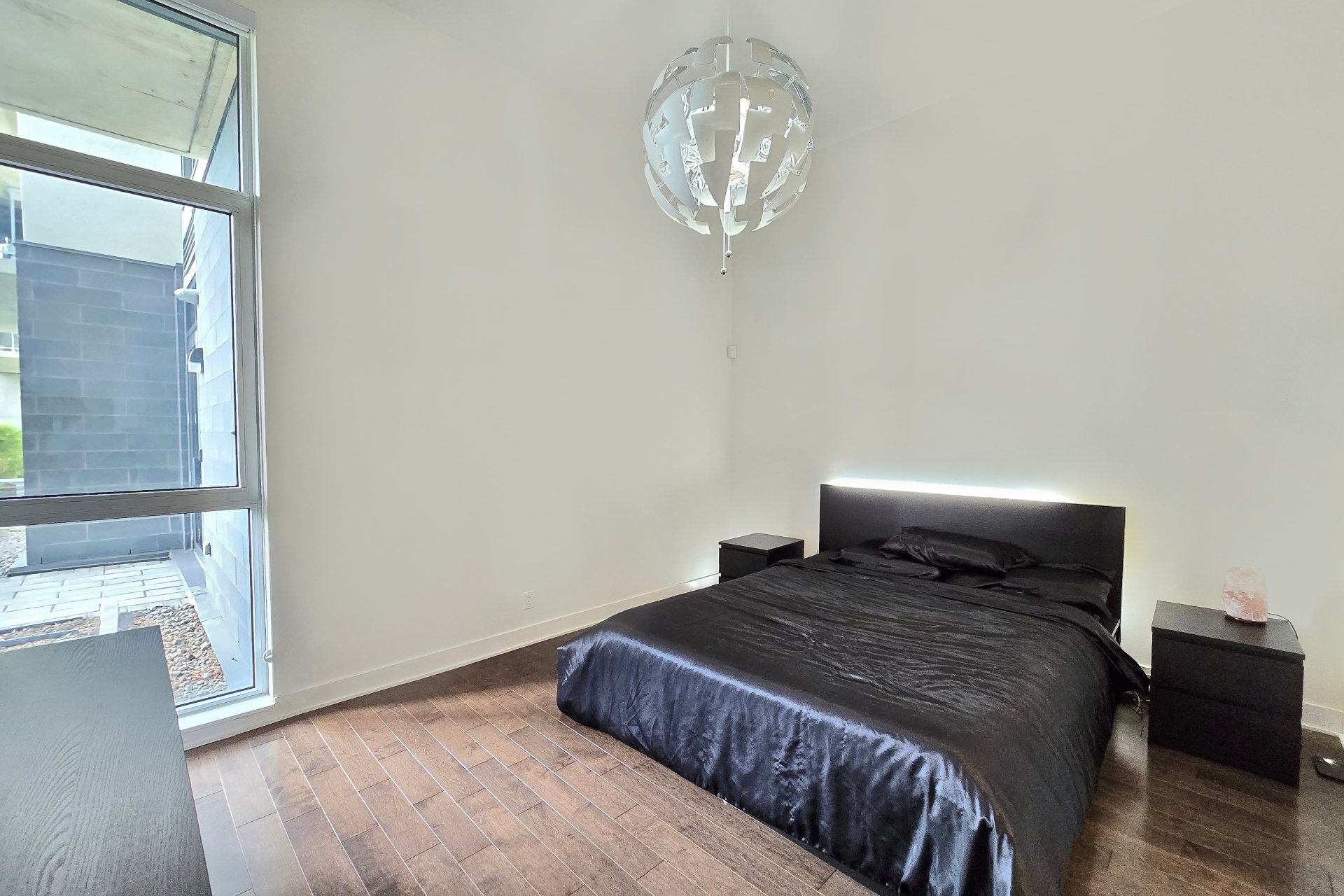
Primary bedroom
|
|
Description
Bright and modern 2-bedroom 2-bathroom condo featuring 12 ft ceilings and large windows that fill the space with natural light. The master suite offers hardwood floors, a walk-in closet, and a private ensuite. Modern finish with ceramic floors, built-in speakers, electrical blinds, and all appliances included. Enjoy a private garage with interior storage plus outdoor resident parking. Ideally located close to all amenities in a sought-after area with quick access to highways 440, 15, 13 and main road Cure-Labelle. Don't miss your chance to visit!
Dream condo offering you:
-2 bedrooms, including a master suite with hardwood floors,
walk-in closet, and ensuite bathroom
-2 full bathrooms with modern style
-12-foot ceilings and large windows bringing in abundant
natural light
-Quality finishes with elegant ceramic, electrical blinds,
and built-in speakers
-All appliances included for turnkey comfort
-Private outdoor terrace directly from the unit
-Private garage with interior storage
-Outdoor parking available for residents (first come, first
served)
-Well soundproofed building ensuring peace and quiet
-Private common room with kitchen, bathroom, and rooftop
terrace, available by reservation to host your guests
-Strategic location close to all services
-Quick access to highways 440, 15, 13 and main road
Cure-Labelle
-2 bedrooms, including a master suite with hardwood floors,
walk-in closet, and ensuite bathroom
-2 full bathrooms with modern style
-12-foot ceilings and large windows bringing in abundant
natural light
-Quality finishes with elegant ceramic, electrical blinds,
and built-in speakers
-All appliances included for turnkey comfort
-Private outdoor terrace directly from the unit
-Private garage with interior storage
-Outdoor parking available for residents (first come, first
served)
-Well soundproofed building ensuring peace and quiet
-Private common room with kitchen, bathroom, and rooftop
terrace, available by reservation to host your guests
-Strategic location close to all services
-Quick access to highways 440, 15, 13 and main road
Cure-Labelle
Inclusions: Light fixtures, oven, built-in speakers, fridge, dishwasher, washer-dryer, electrical blinds
Exclusions : N/A
| BUILDING | |
|---|---|
| Type | Apartment |
| Style | Detached |
| Dimensions | 0x0 |
| Lot Size | 0 |
| EXPENSES | |
|---|---|
| Co-ownership fees | $ 6816 / year |
| Municipal Taxes (2025) | $ 2799 / year |
| School taxes (2025) | $ 320 / year |
|
ROOM DETAILS |
|||
|---|---|---|---|
| Room | Dimensions | Level | Flooring |
| Kitchen | 8.5 x 12.6 P | Ground Floor | Ceramic tiles |
| Dining room | 10.0 x 6.7 P | Ground Floor | Ceramic tiles |
| Living room | 10.1 x 11.1 P | Ground Floor | Ceramic tiles |
| Primary bedroom | 12.10 x 10.9 P | Ground Floor | Wood |
| Bathroom | 5.6 x 9.10 P | Ground Floor | Ceramic tiles |
| Bedroom | 10.5 x 9.0 P | Ground Floor | Ceramic tiles |
| Bathroom | 5.6 x 10.3 P | Ground Floor | Ceramic tiles |
|
CHARACTERISTICS |
|
|---|---|
| Bathroom / Washroom | Adjoining to primary bedroom, Seperate shower |
| Available services | Balcony/terrace, Common areas, Fire detector, Roof terrace |
| Proximity | Bicycle path, Cegep, Daycare centre, Elementary school, High school, Highway, Hospital, Park - green area, Public transport |
| Equipment available | Central air conditioning, Central vacuum cleaner system installation, Electric garage door, Entry phone |
| Heating system | Electric baseboard units |
| Heating energy | Electricity |
| Easy access | Elevator |
| Parking | Garage |
| Sewage system | Municipal sewer |
| Water supply | Municipality |
| Zoning | Residential |