2362 Rue Monet, Laval (Duvernay), QC H7E0E5 $2,200/M
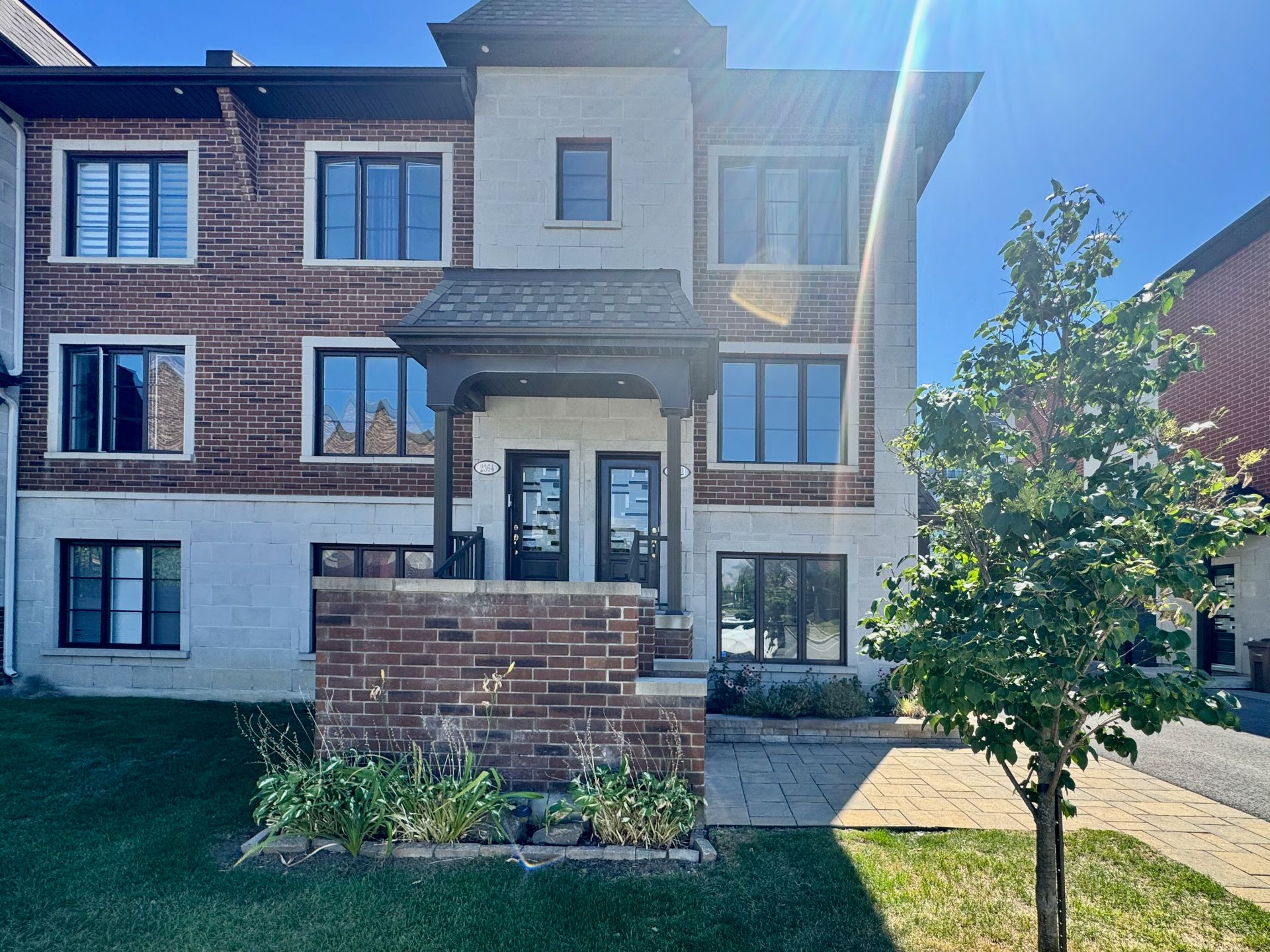
Frontage
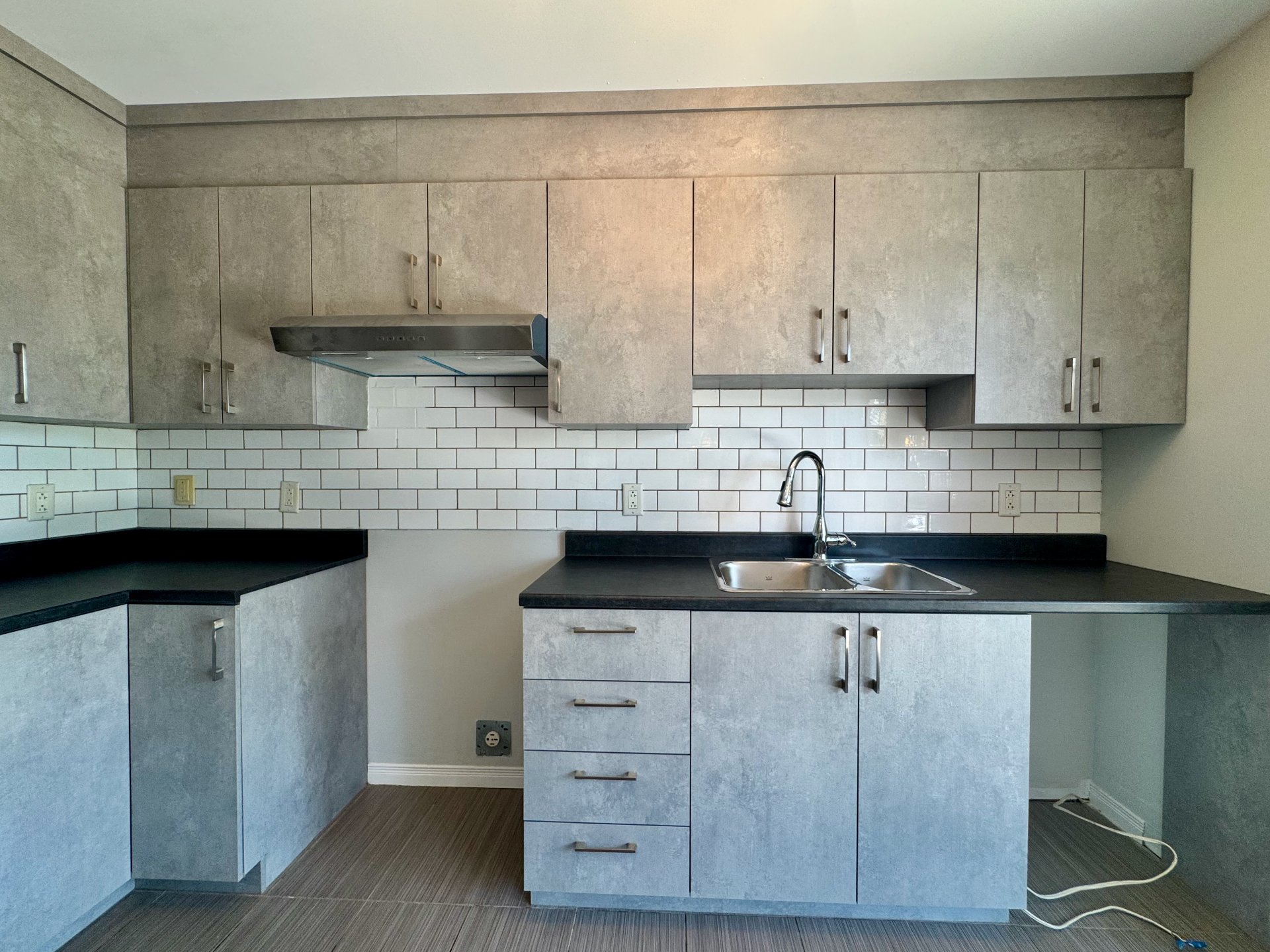
Kitchen
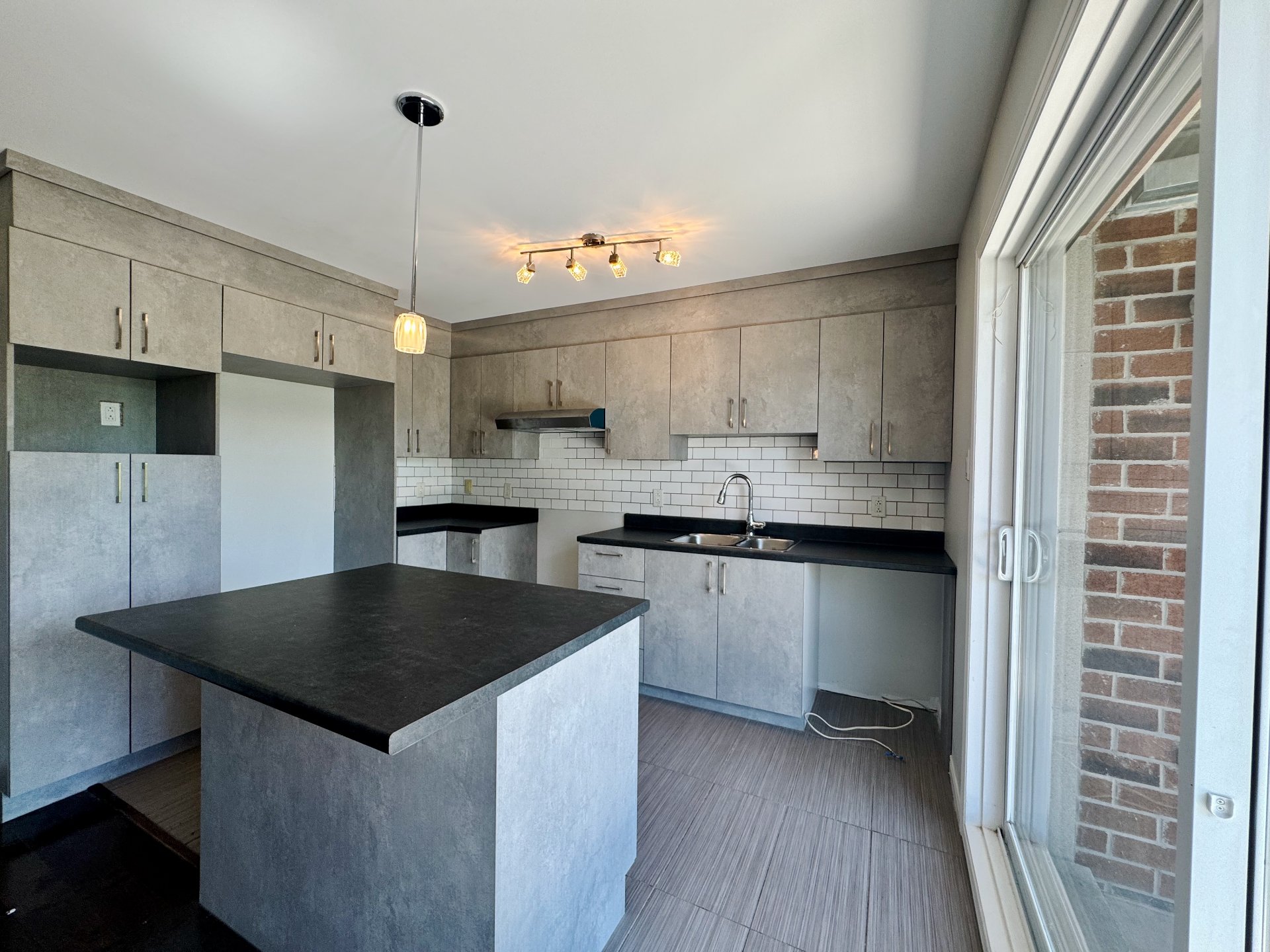
Kitchen
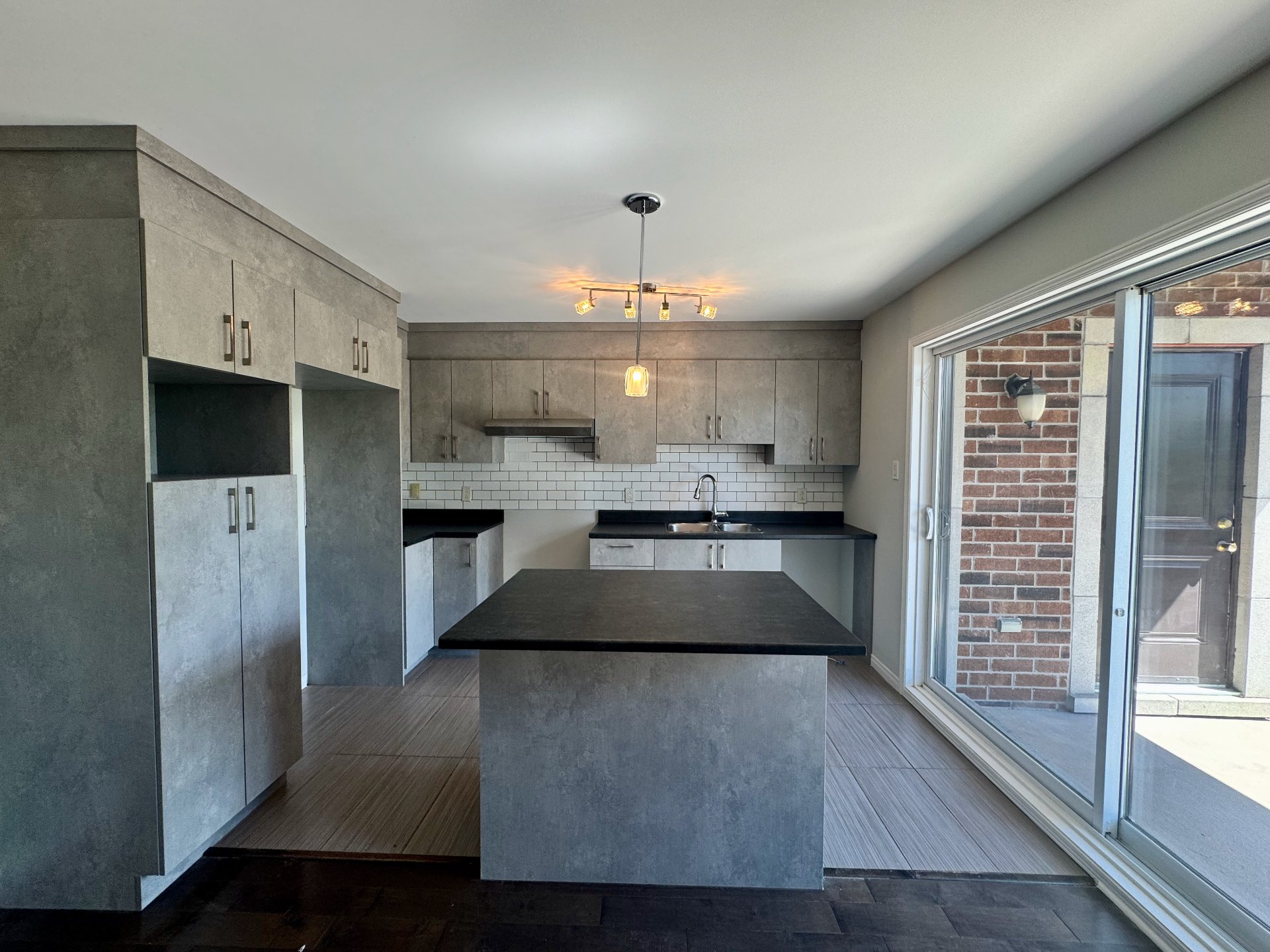
Kitchen
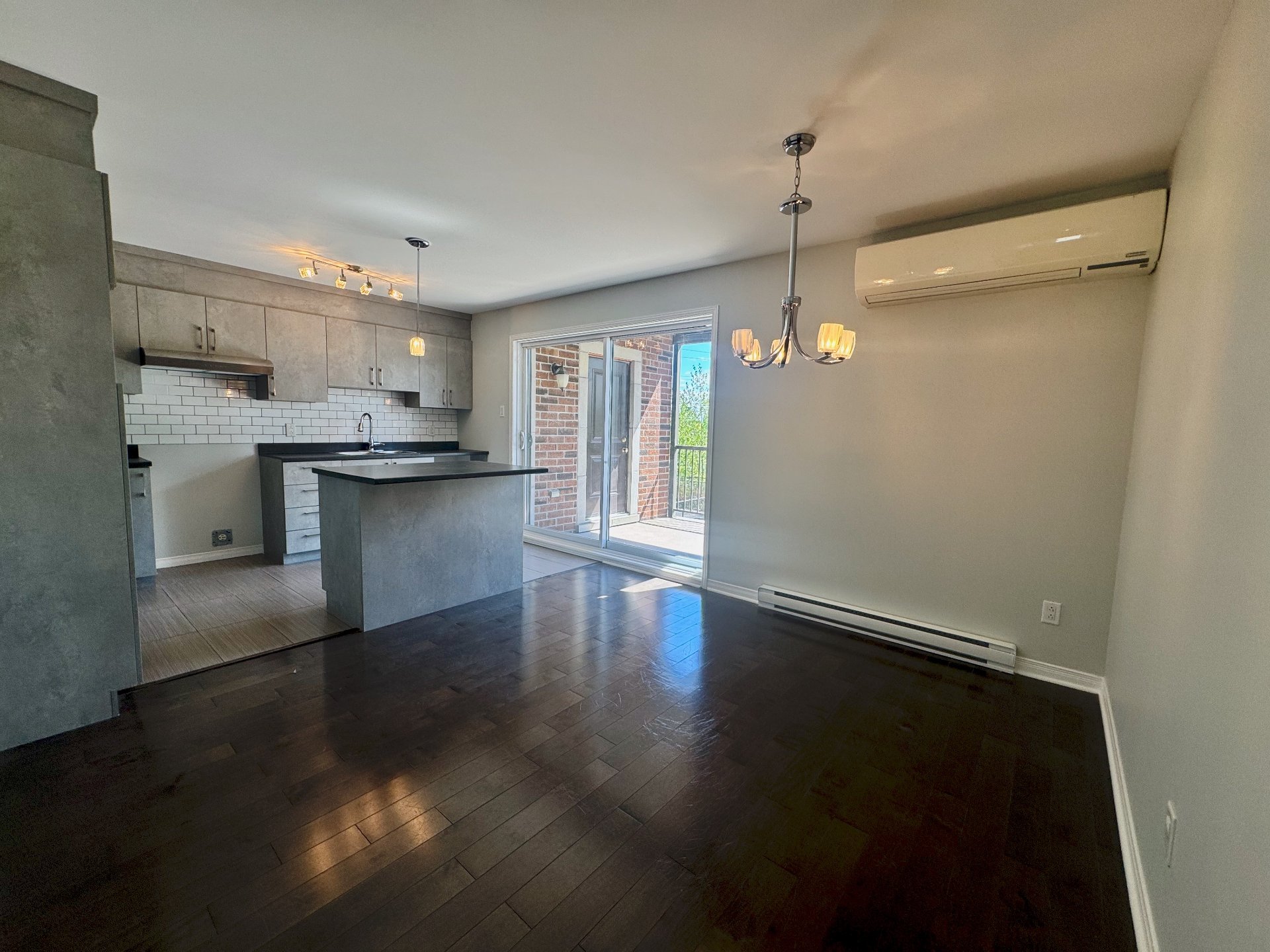
Dining room
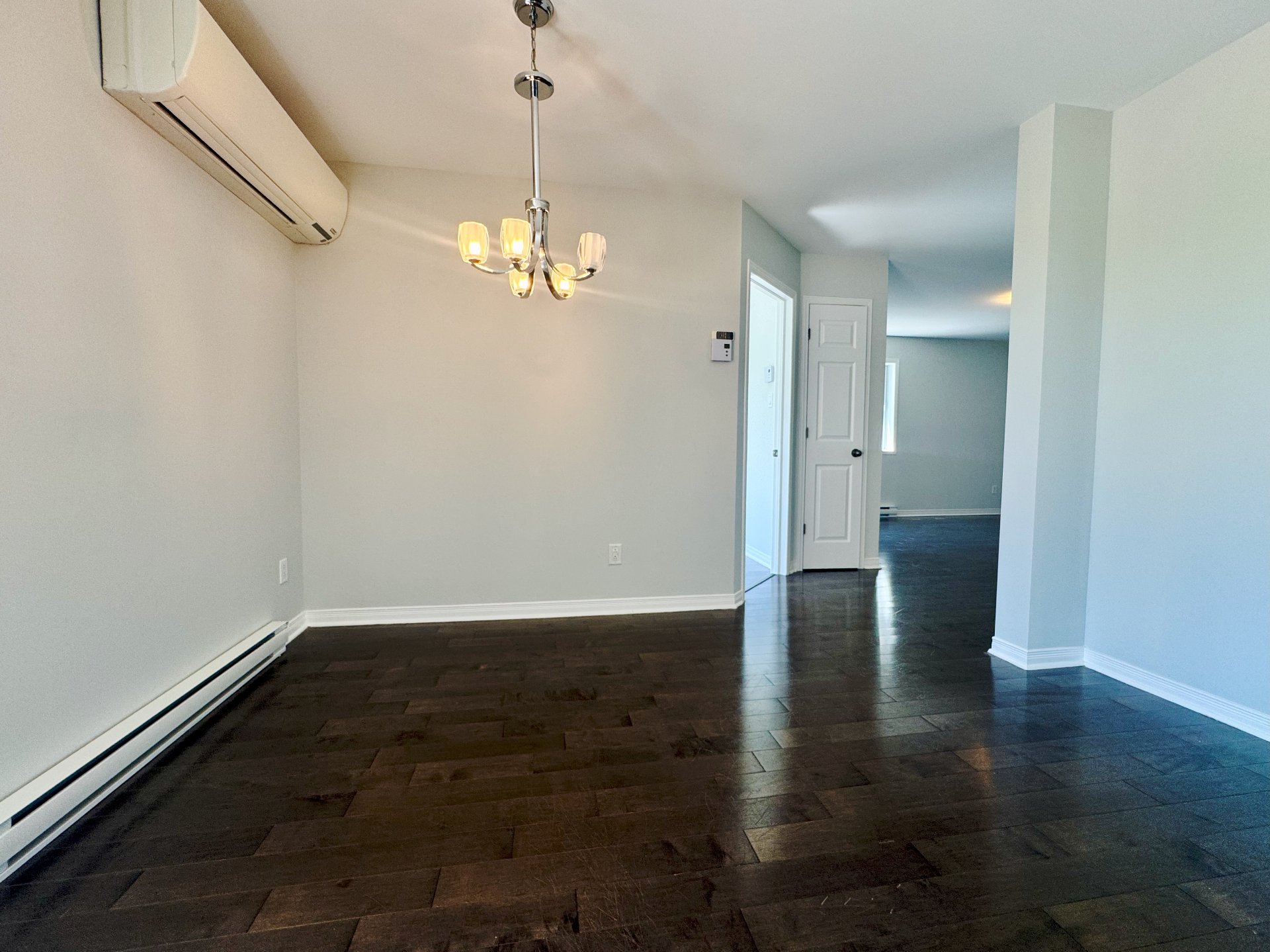
Dining room
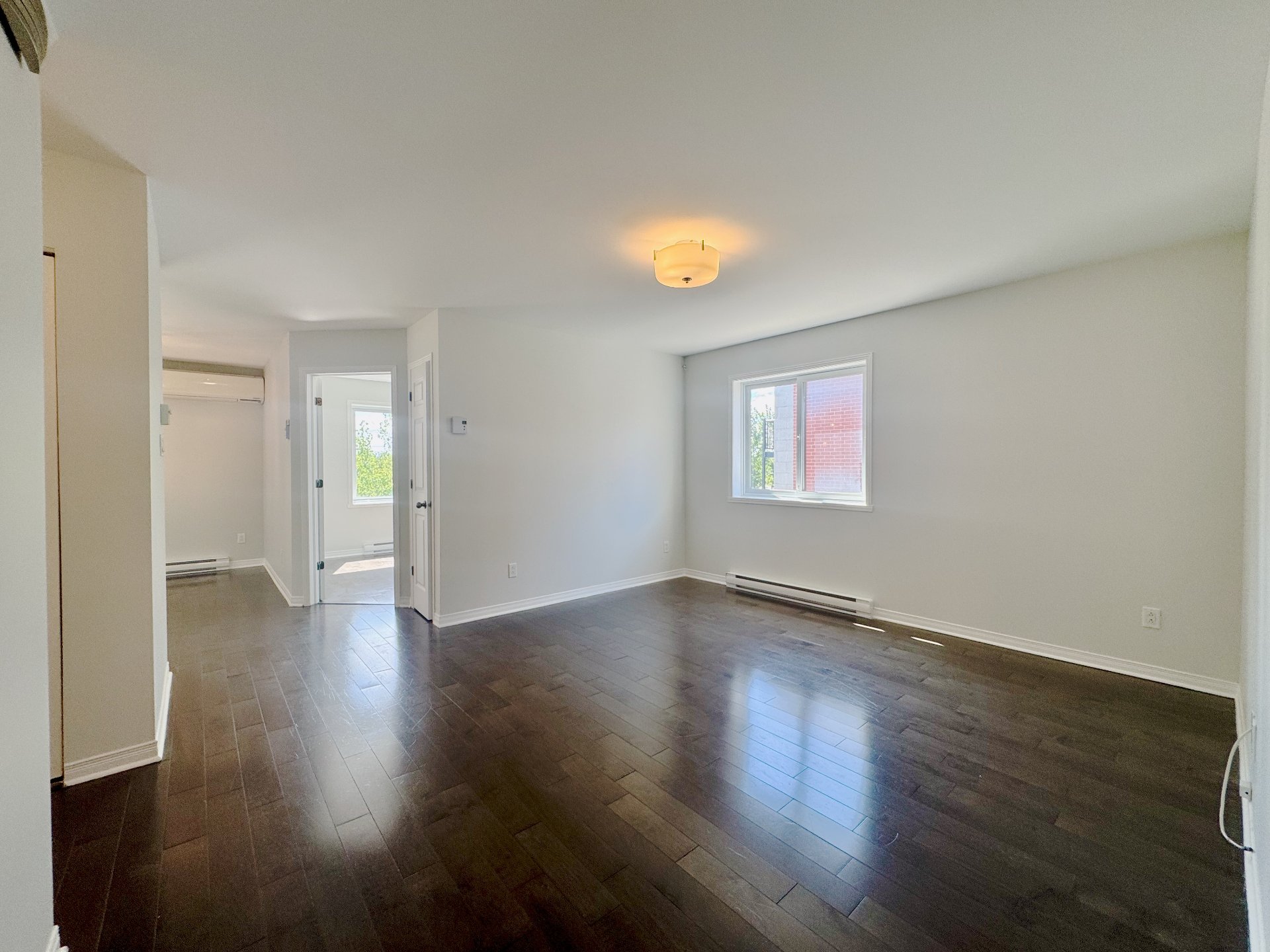
Living room
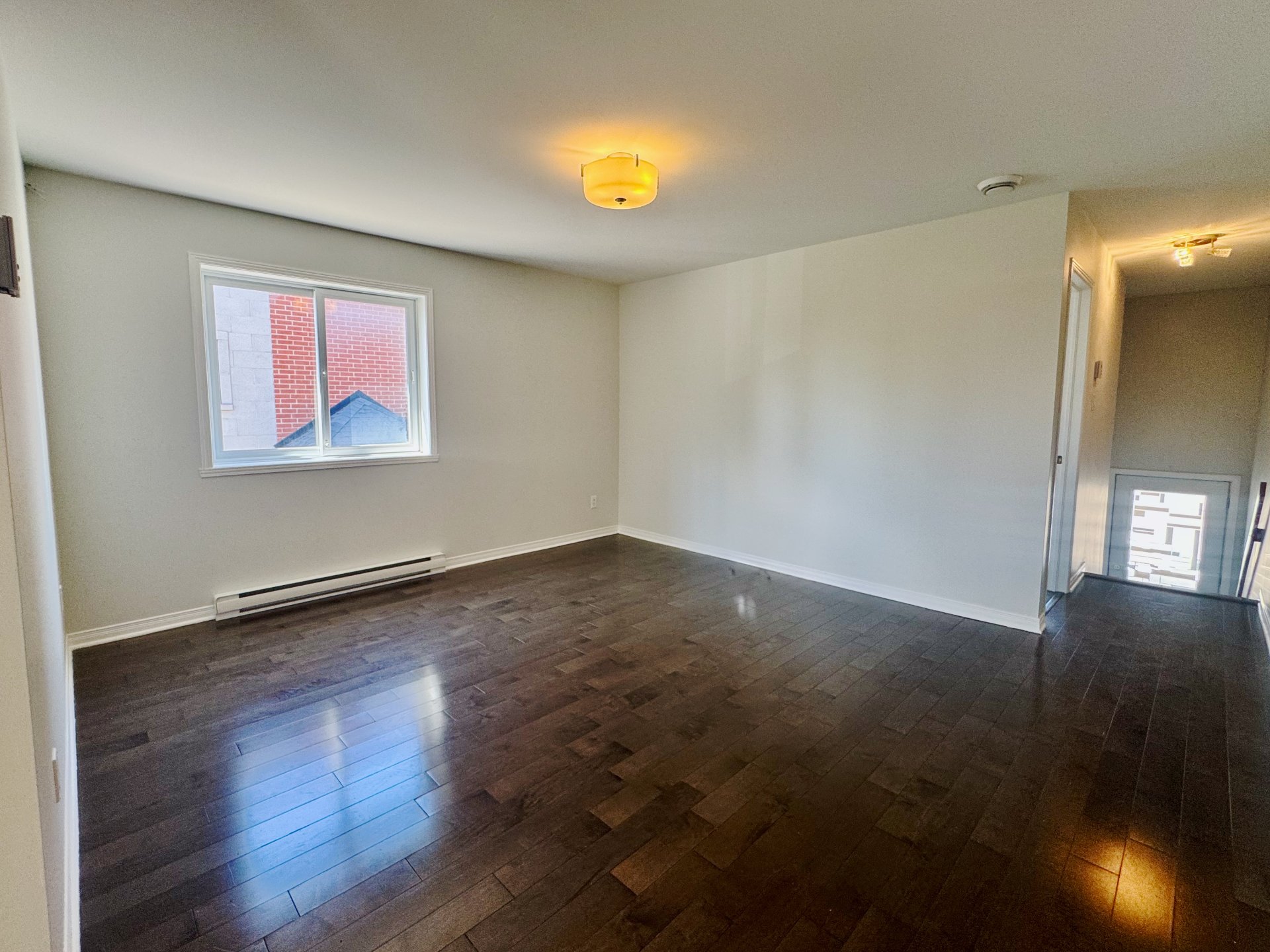
Living room
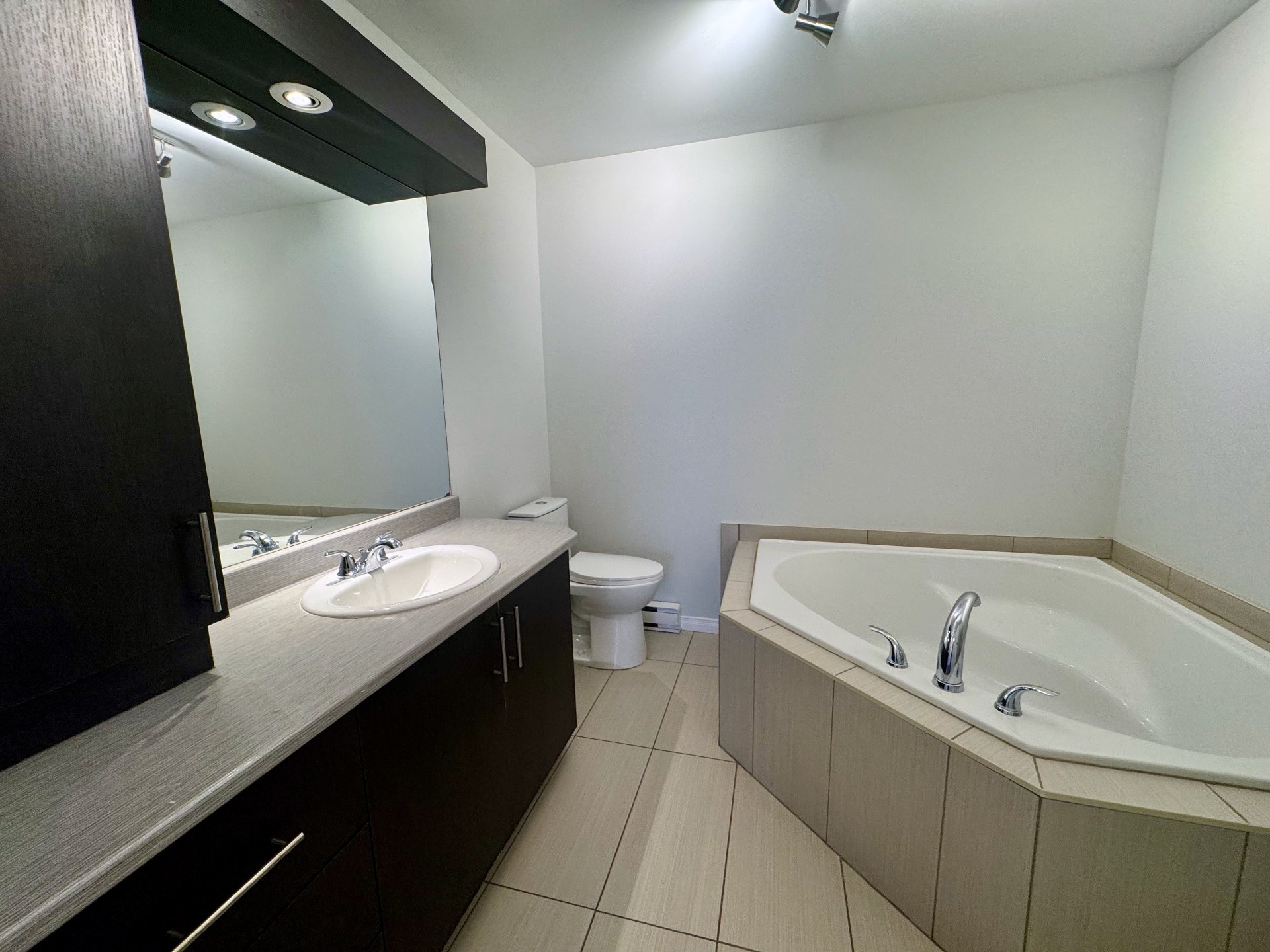
Bathroom
|
|
Description
Welcome to 2362 Rue Monet, Duvernay. Freshly repainted throughout, this spacious unit offers 3 large bedrooms, including one with a walk-in closet. The bathroom features both a separate shower and a bathtub. You'll also find plenty of storage space and a dedicated laundry room. The fully renovated kitchen opens to the dining area, and the unit is enhanced with hardwood floors, a wall-mounted air conditioner, and numerous windows that fill the space with natural light. Enjoy 2 parking spaces; 1 garage, 1 outdoor driveway with the option to rent a second driveway for $50/month. Conveniently located near highways 19 and 440. Come for a visit!
Welcome to 2362 Rue Monet, Duvernay. Freshly repainted
throughout, this spacious unit offers 3 large bedrooms,
including one with a walk-in closet. The bathroom features
both a separate shower and a bathtub. You'll also find
plenty of storage space and a dedicated laundry room. The
fully renovated kitchen opens to the dining area, and the
unit is enhanced with hardwood floors, a wall-mounted air
conditioner, and numerous windows that fill the space with
natural light. Enjoy 2 parking spaces--1 garage and 1
outdoor driveway--with the option to rent a second driveway
for $50/month. Conveniently located near highways 19 and
440. Come for a visit!
throughout, this spacious unit offers 3 large bedrooms,
including one with a walk-in closet. The bathroom features
both a separate shower and a bathtub. You'll also find
plenty of storage space and a dedicated laundry room. The
fully renovated kitchen opens to the dining area, and the
unit is enhanced with hardwood floors, a wall-mounted air
conditioner, and numerous windows that fill the space with
natural light. Enjoy 2 parking spaces--1 garage and 1
outdoor driveway--with the option to rent a second driveway
for $50/month. Conveniently located near highways 19 and
440. Come for a visit!
Inclusions:
Exclusions : N/A
| BUILDING | |
|---|---|
| Type | Apartment |
| Style | Semi-detached |
| Dimensions | 0x0 |
| Lot Size | 0 |
| EXPENSES | |
|---|---|
| N/A |
|
ROOM DETAILS |
|||
|---|---|---|---|
| Room | Dimensions | Level | Flooring |
| Living room | 13.0 x 11.5 P | Ground Floor | Wood |
| Bedroom | 10.0 x 12.5 P | Ground Floor | Wood |
| Bedroom | 10.0 x 8.0 P | Ground Floor | Wood |
| Primary bedroom | 12.5 x 13.0 P | Ground Floor | Wood |
| Dining room | 7.5 x 12.5 P | Ground Floor | Wood |
| Kitchen | 12.5 x 8.8 P | Ground Floor | Ceramic tiles |
| Bathroom | 8.5 x 6.5 P | Ground Floor | Ceramic tiles |
|
CHARACTERISTICS |
|
|---|---|
| Driveway | Asphalt |
| Proximity | Daycare centre, Elementary school, High school, Highway, Park - green area |
| Heating system | Electric baseboard units |
| Heating energy | Electricity |
| Garage | Fitted, Heated |
| Parking | Garage, Outdoor |
| Sewage system | Municipal sewer |
| Water supply | Municipality |
| Distinctive features | No neighbours in the back |
| Restrictions/Permissions | No pets allowed, Smoking not allowed |
| Equipment available | Private balcony, Wall-mounted air conditioning |
| Zoning | Residential |
| Bathroom / Washroom | Seperate shower |