2040 100e Avenue, Laval (Chomedey), QC H7T0H2 $1,900/M
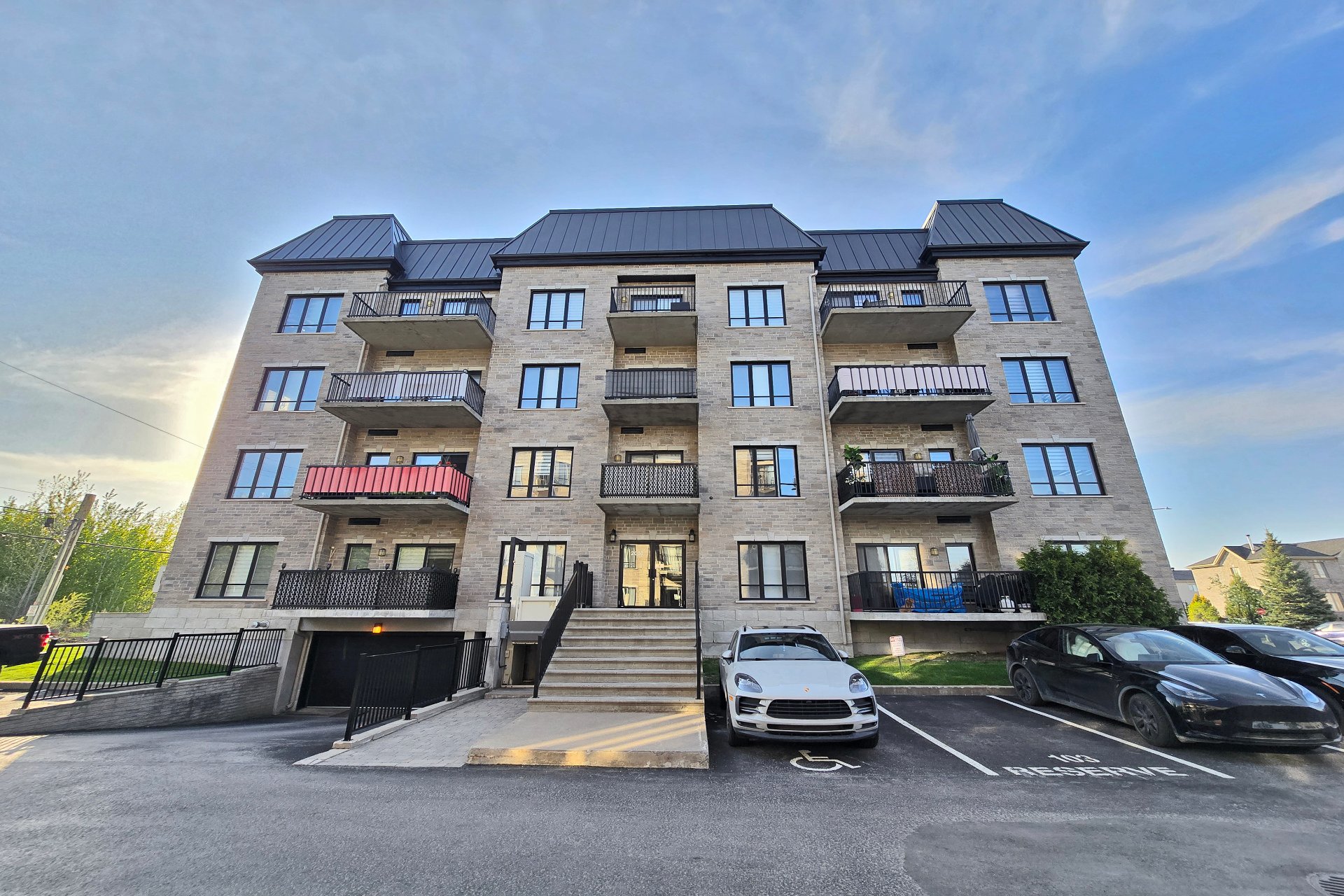
Frontage
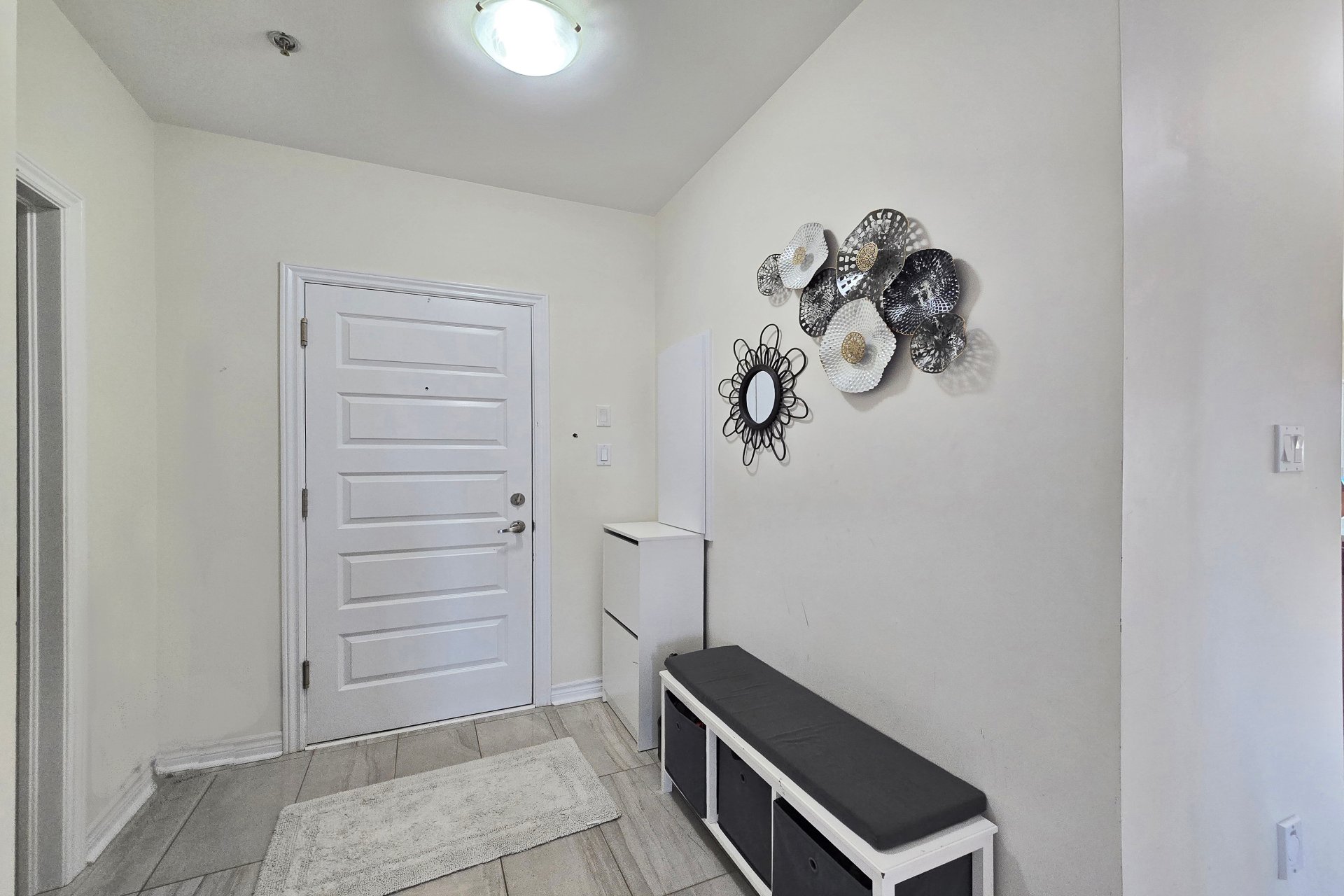
Hallway
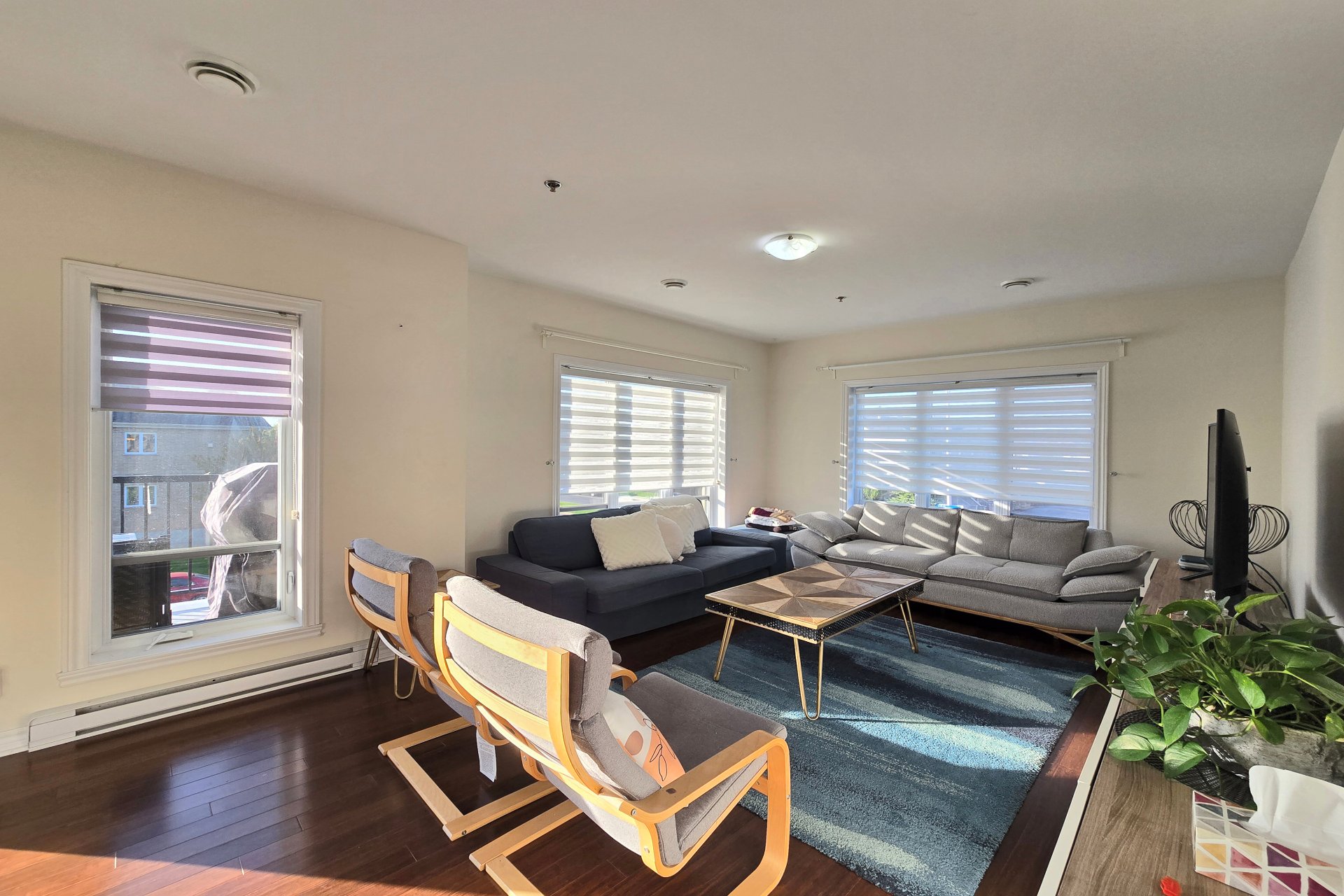
Living room
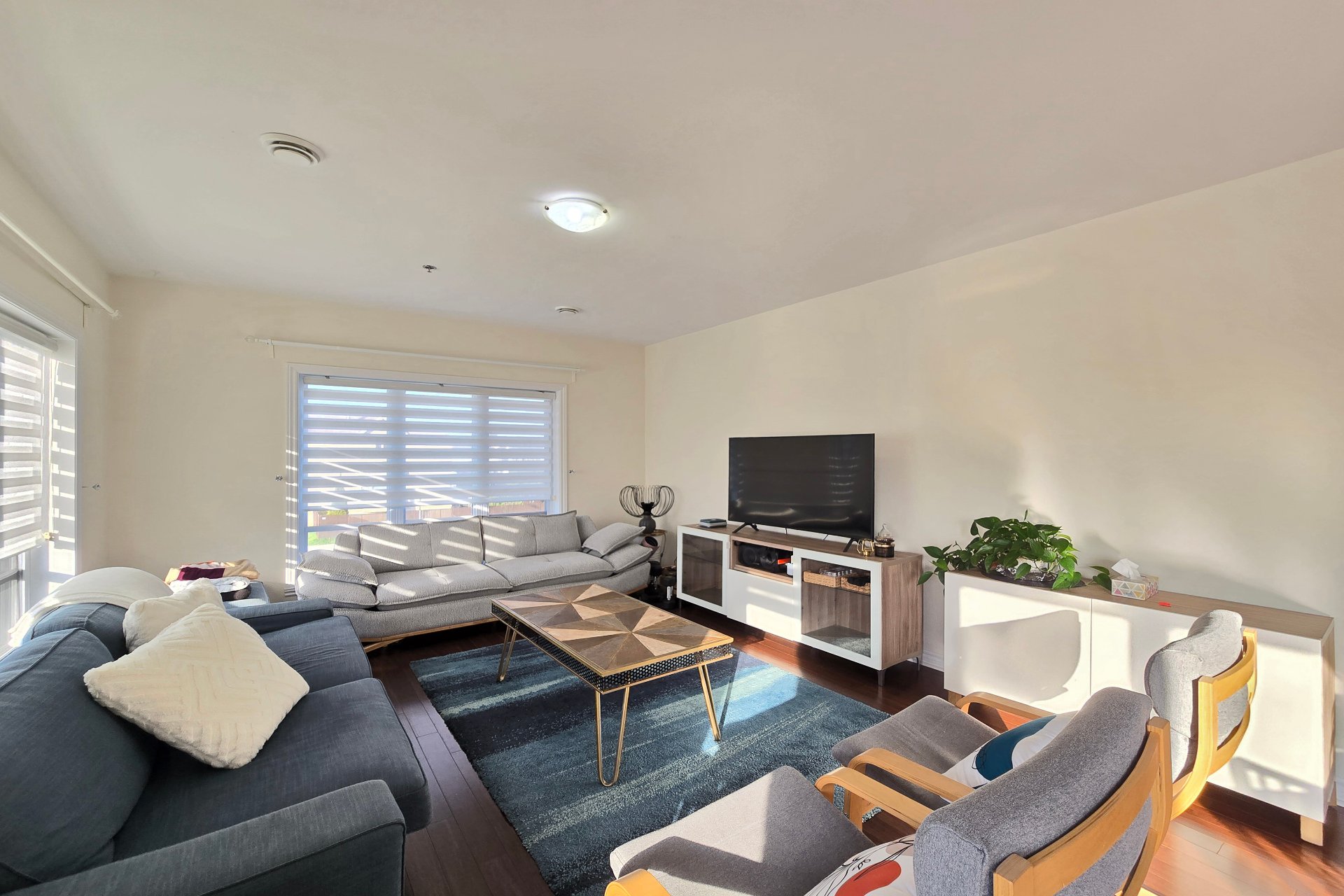
Living room
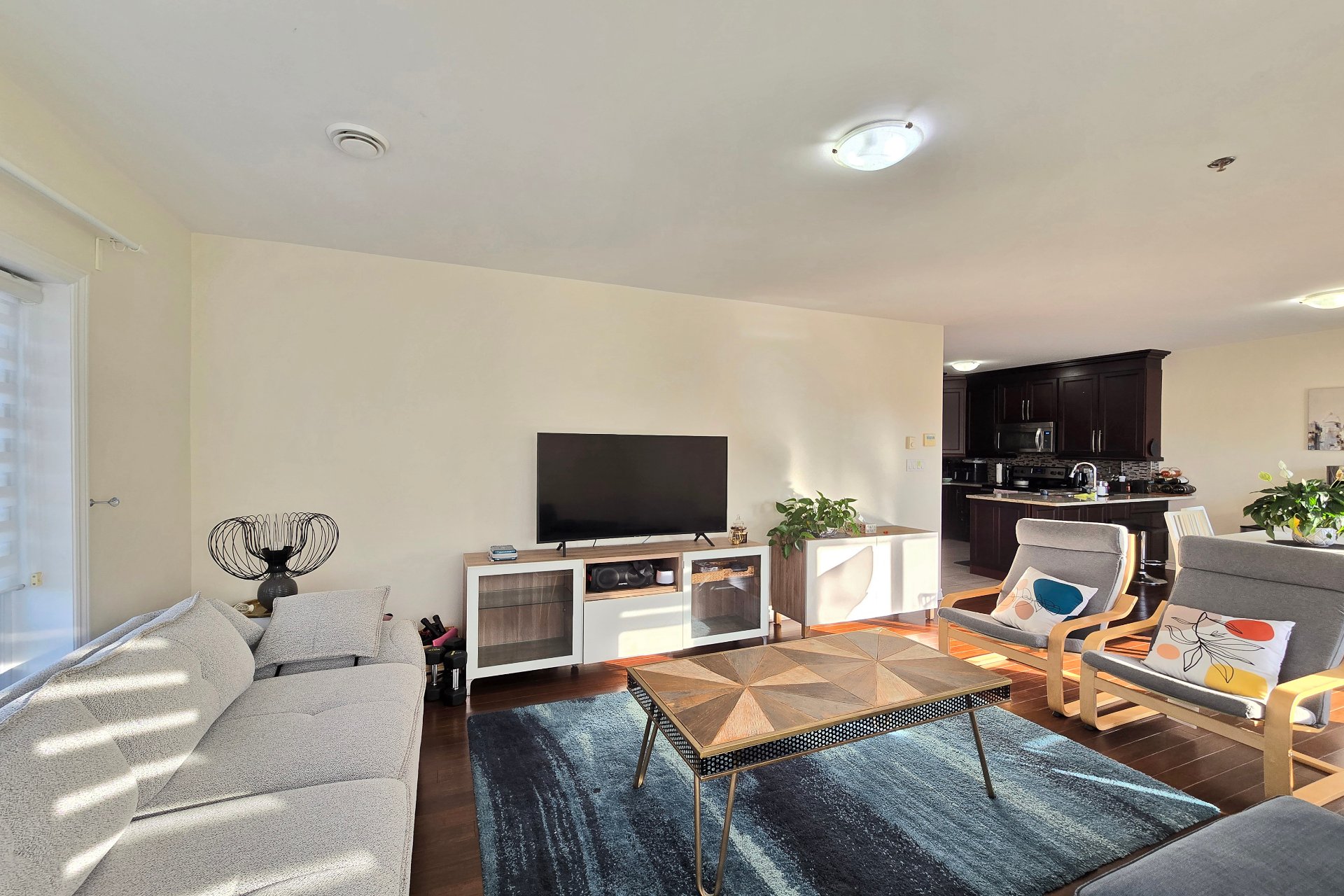
Living room
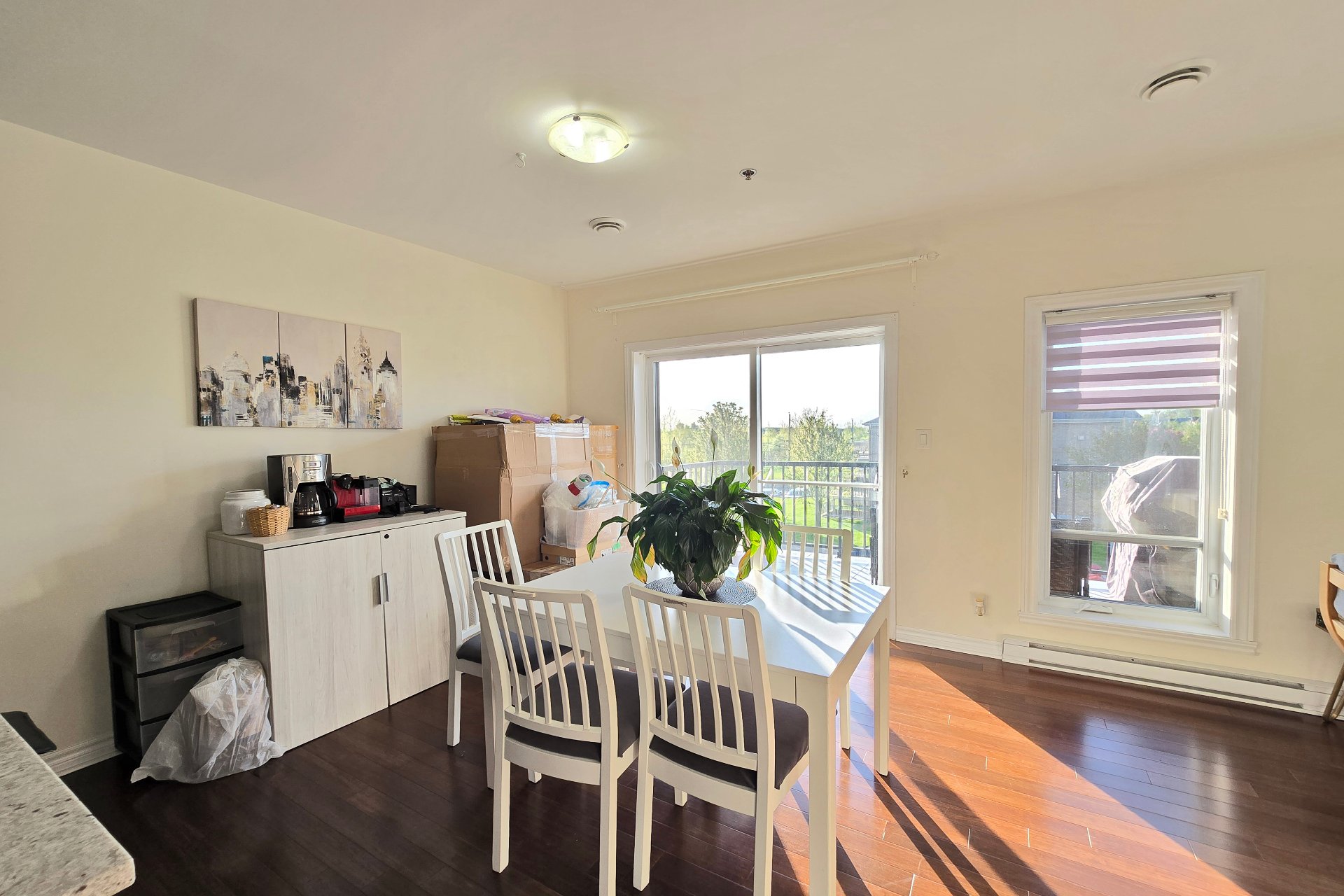
Dining room
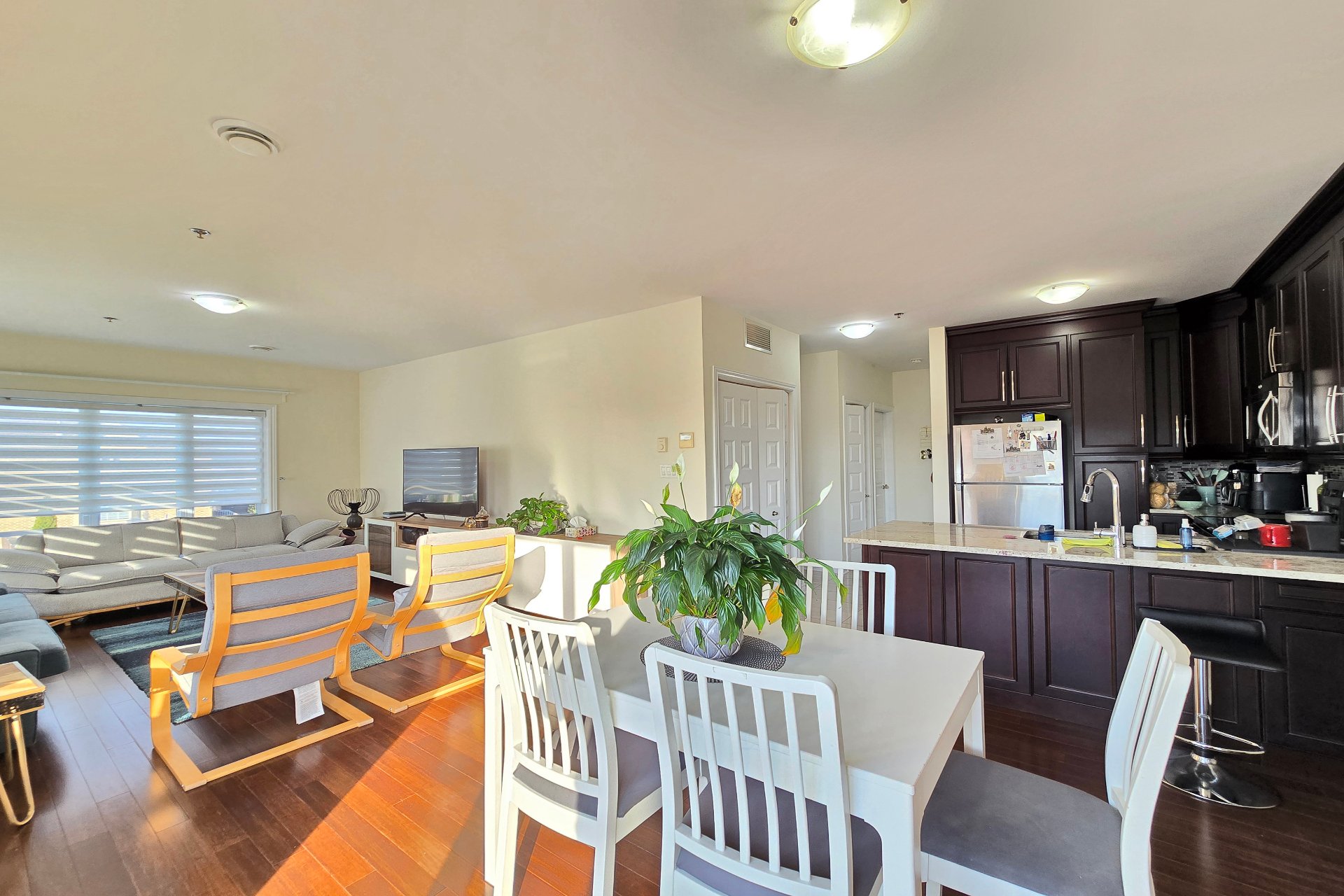
Dining room
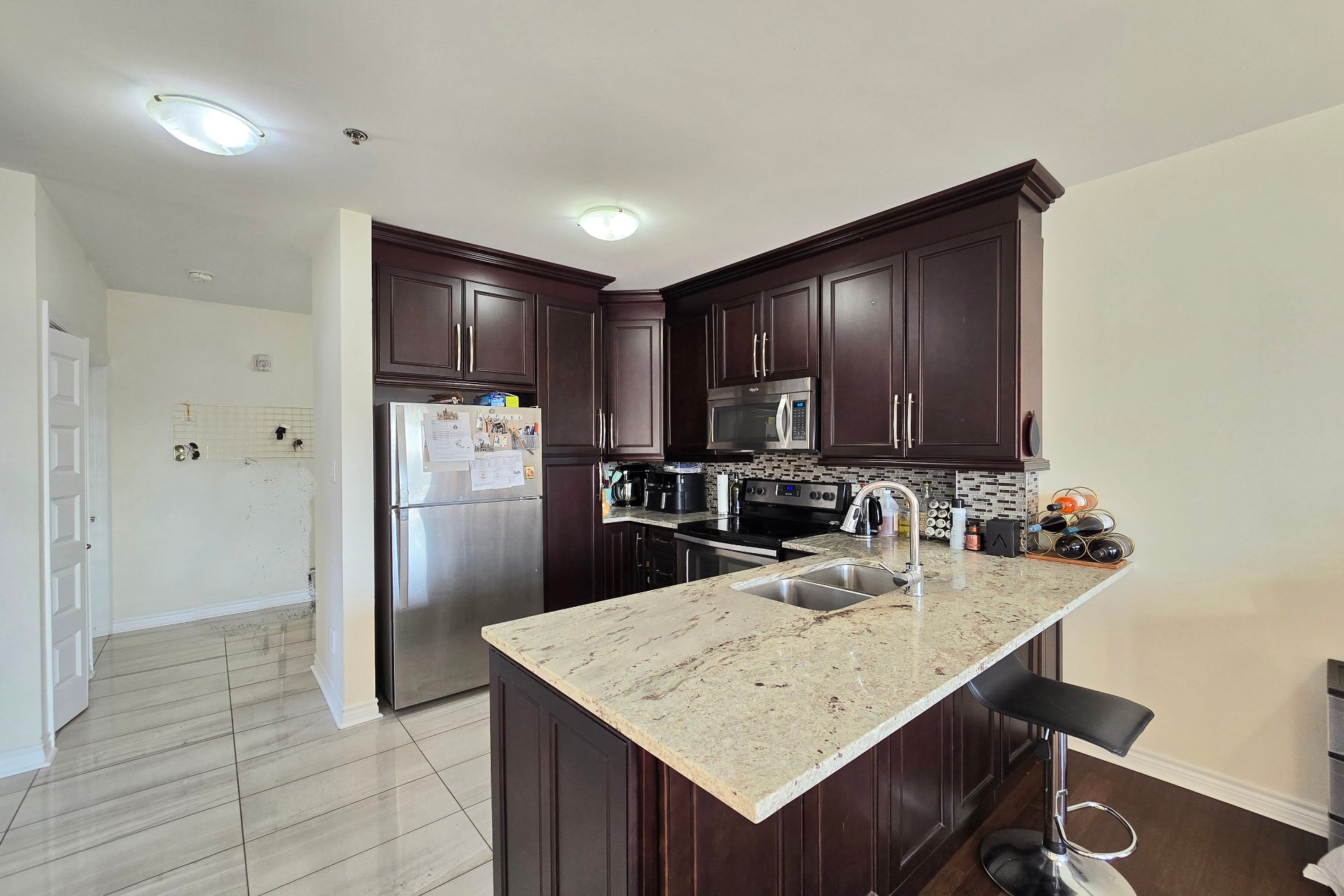
Kitchen
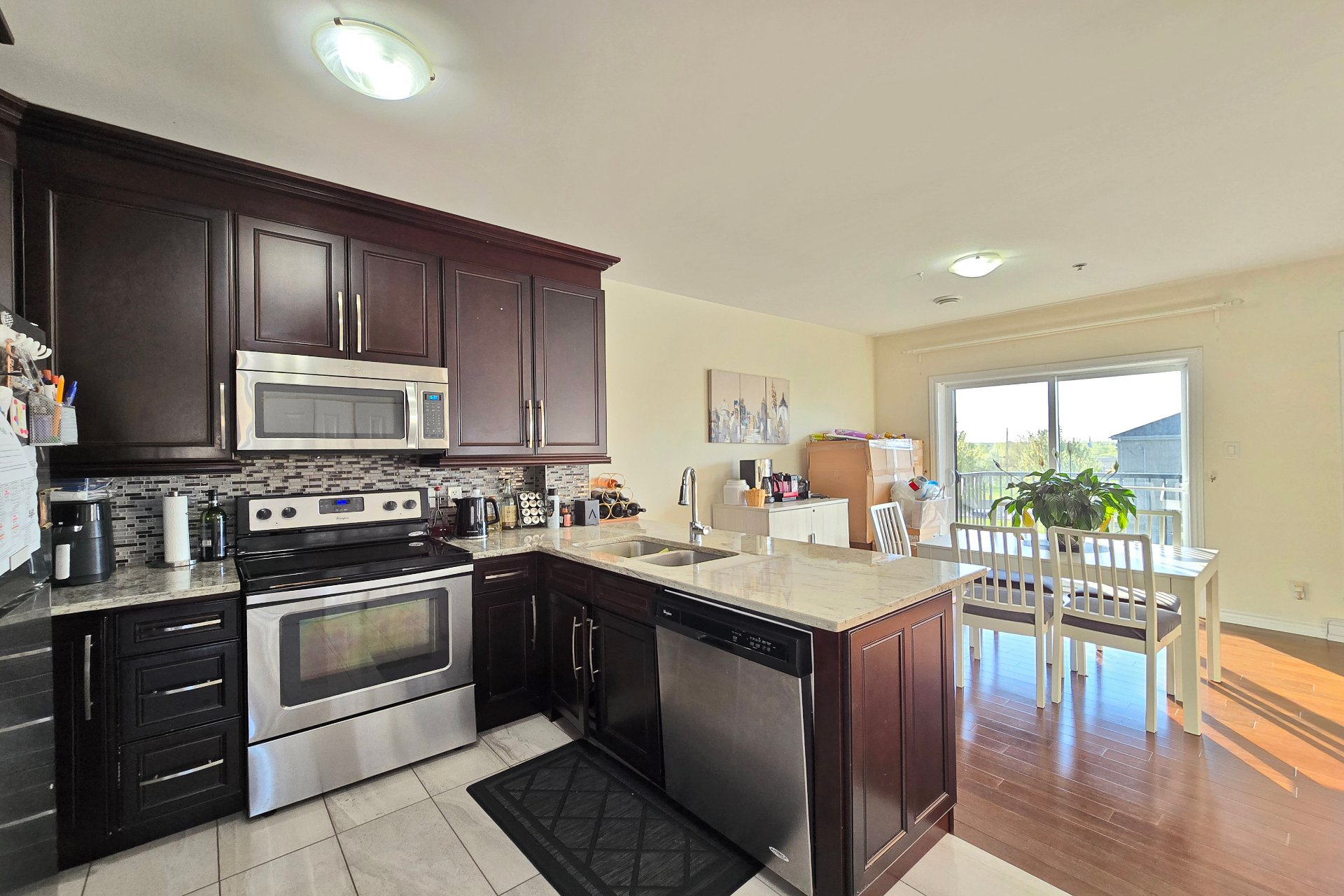
Kitchen
|
|
Description
Welcome to 2040 100e Avenue, Chomedey; available as of July 1st, 2025. This bright, modern condo, built in 2015, offers superior construction quality and exceptional soundproofing. It features 2 spacious bedrooms, 2 bathrooms, an ensuite in the primary bedroom, and comes fully equipped with appliances. Enjoy a heated indoor parking space, visitor outdoor parking, an elevator, a lift for persons with reduced mobility, a garbage chute, and a secure storage locker accessible from the garage. Safe building with a surveillance system. No pets allowed. Non-smoking.
Welcome to 2040 100e Avenue, Chomedey -- available as of
July 1st, 2025. This bright and modern condo, built in
2015, offers superior construction quality and exceptional
soundproofing. It features 2 spacious bedrooms, 2 bathrooms
including an ensuite in the primary bedroom, and comes
fully equipped with appliances. Enjoy a heated indoor
parking space, visitor outdoor parking, an elevator, a lift
for persons with reduced mobility, a garbage chute, and a
secure storage locker accessible from the garage. Safe
building with surveillance system. No pets allowed.
Non-smoking.
July 1st, 2025. This bright and modern condo, built in
2015, offers superior construction quality and exceptional
soundproofing. It features 2 spacious bedrooms, 2 bathrooms
including an ensuite in the primary bedroom, and comes
fully equipped with appliances. Enjoy a heated indoor
parking space, visitor outdoor parking, an elevator, a lift
for persons with reduced mobility, a garbage chute, and a
secure storage locker accessible from the garage. Safe
building with surveillance system. No pets allowed.
Non-smoking.
Inclusions: Refridgerator, stove, dishwasher, washer-dryer
Exclusions : N/A
| BUILDING | |
|---|---|
| Type | Apartment |
| Style | Detached |
| Dimensions | 0x0 |
| Lot Size | 0 |
| EXPENSES | |
|---|---|
| N/A |
|
ROOM DETAILS |
|||
|---|---|---|---|
| Room | Dimensions | Level | Flooring |
| Kitchen | 10.7 x 8.2 P | 2nd Floor | Ceramic tiles |
| Dining room | 15.0 x 11.6 P | 2nd Floor | Wood |
| Living room | 13.2 x 12.3 P | 2nd Floor | Wood |
| Bedroom | 8.9 x 12.9 P | 2nd Floor | Wood |
| Primary bedroom | 16.9 x 10.9 P | 2nd Floor | Wood |
| Bathroom | 4.9 x 7.6 P | 2nd Floor | Ceramic tiles |
| Bathroom | 7.6 x 5.0 P | 2nd Floor | Ceramic tiles |
| Hallway | 10.9 x 5.3 P | 2nd Floor | Ceramic tiles |
|
CHARACTERISTICS |
|
|---|---|
| Mobility impared accessible | Adapted entrance |
| Bathroom / Washroom | Adjoining to primary bedroom |
| Proximity | Bicycle path, Cegep, Daycare centre, Elementary school, High school, Highway, Hospital, Park - green area, Public transport, University |
| Easy access | Elevator |
| Parking | Garage |
| Available services | Indoor storage space, Visitor parking |
| Sewage system | Municipal sewer |
| Water supply | Municipality |
| Restrictions/Permissions | No pets allowed, Smoking not allowed |
| Equipment available | Private balcony |
| Zoning | Residential |