13 Rue des Bruants, Blainville, QC J7C5M1 $2,650/M
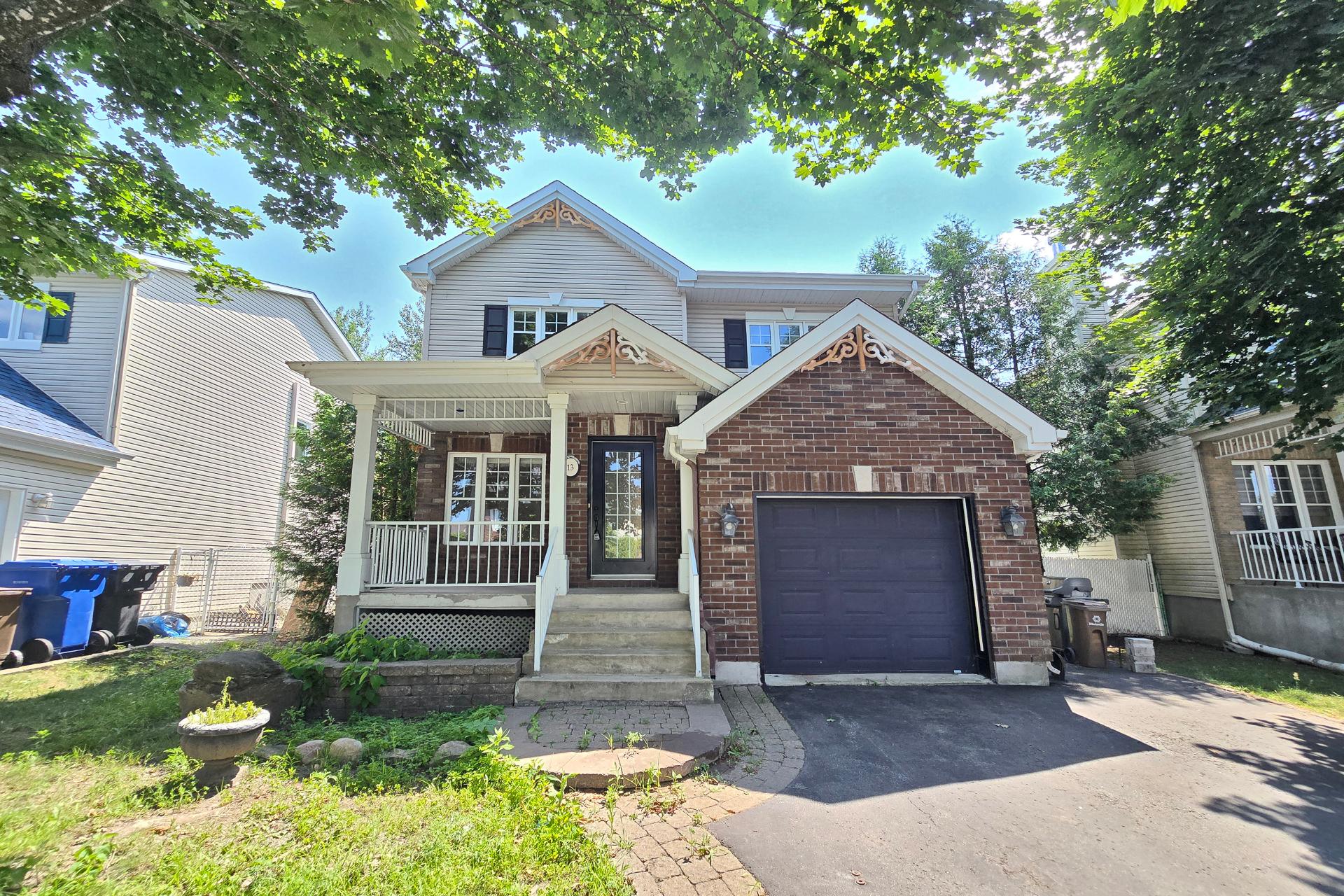
Frontage
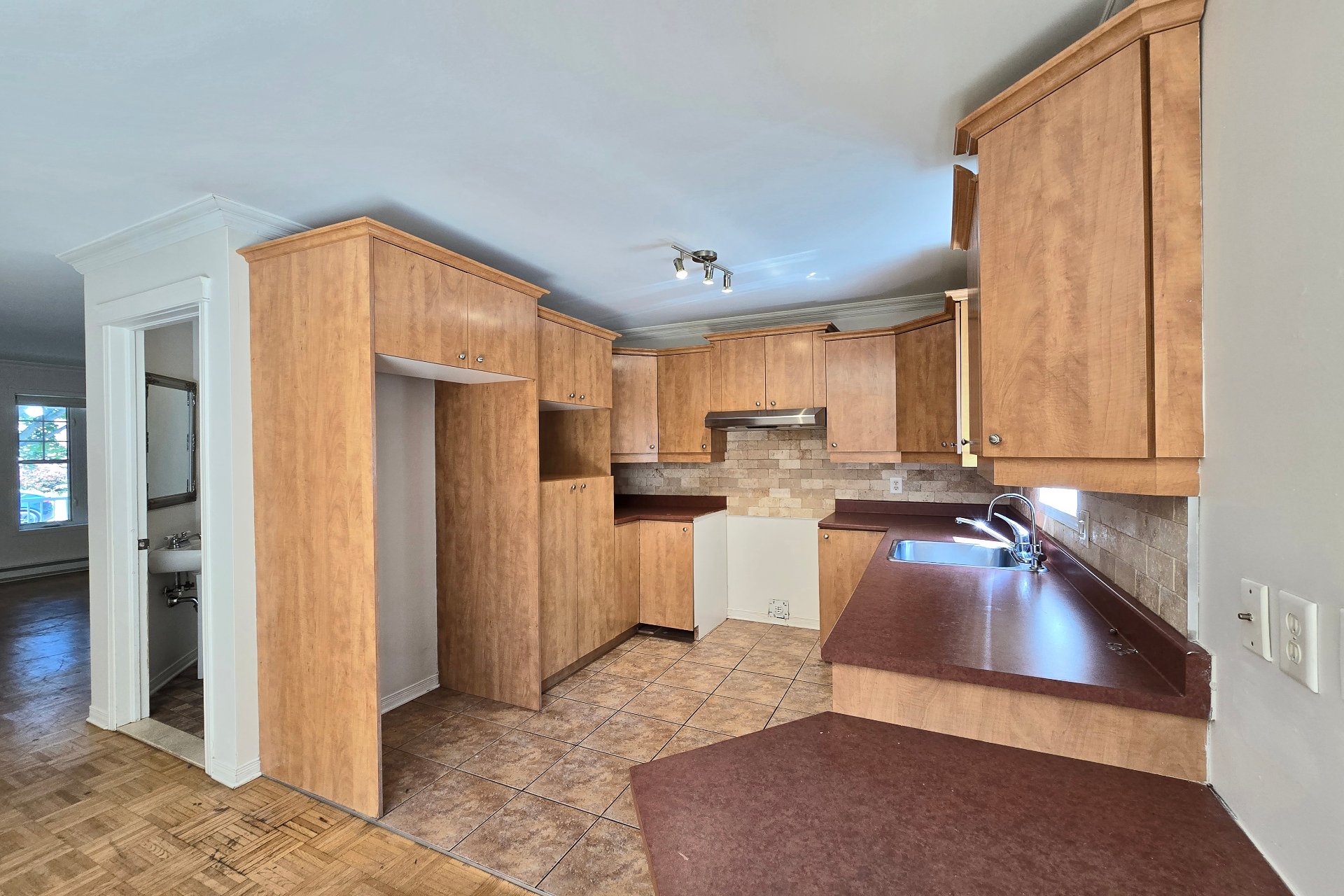
Kitchen
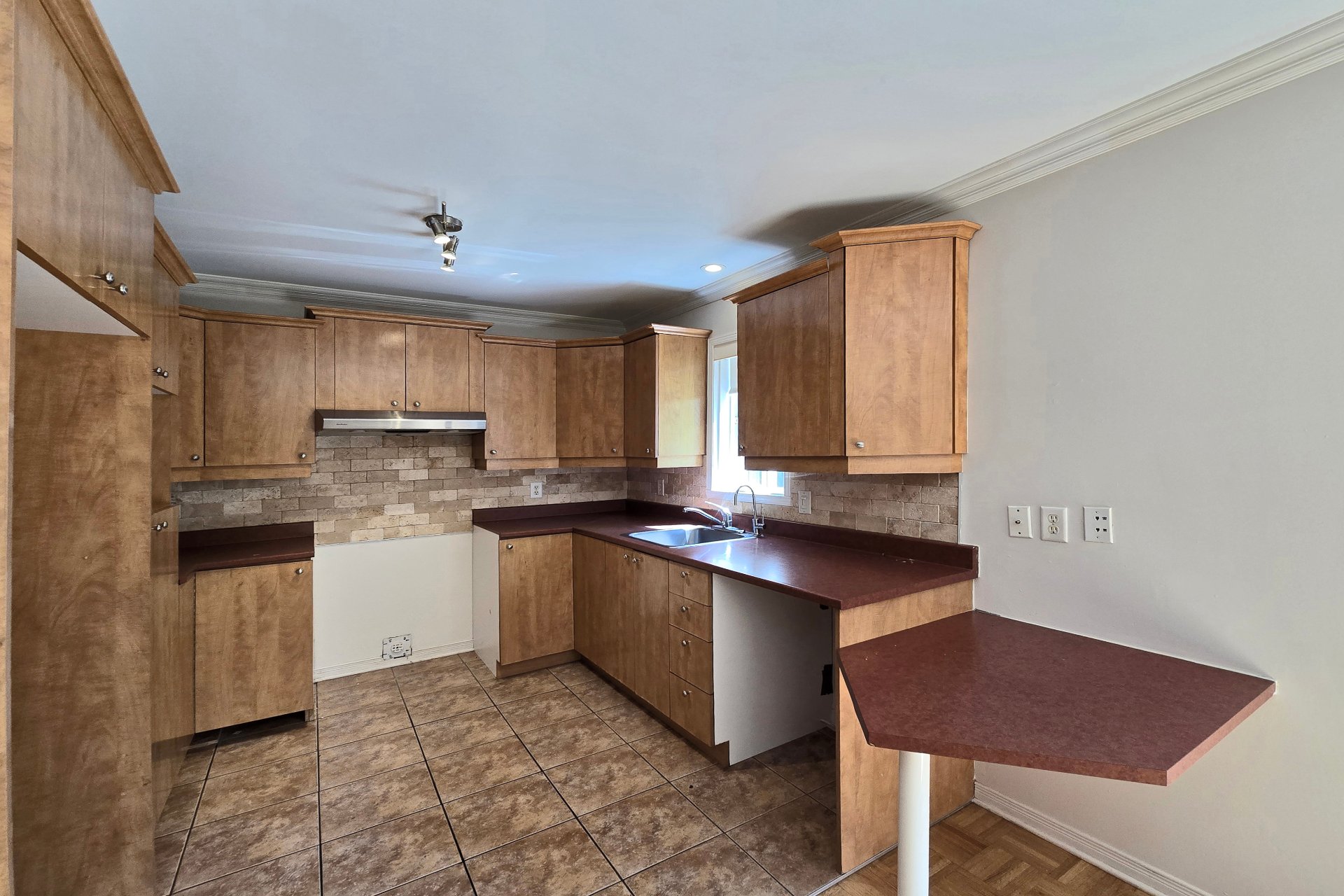
Kitchen
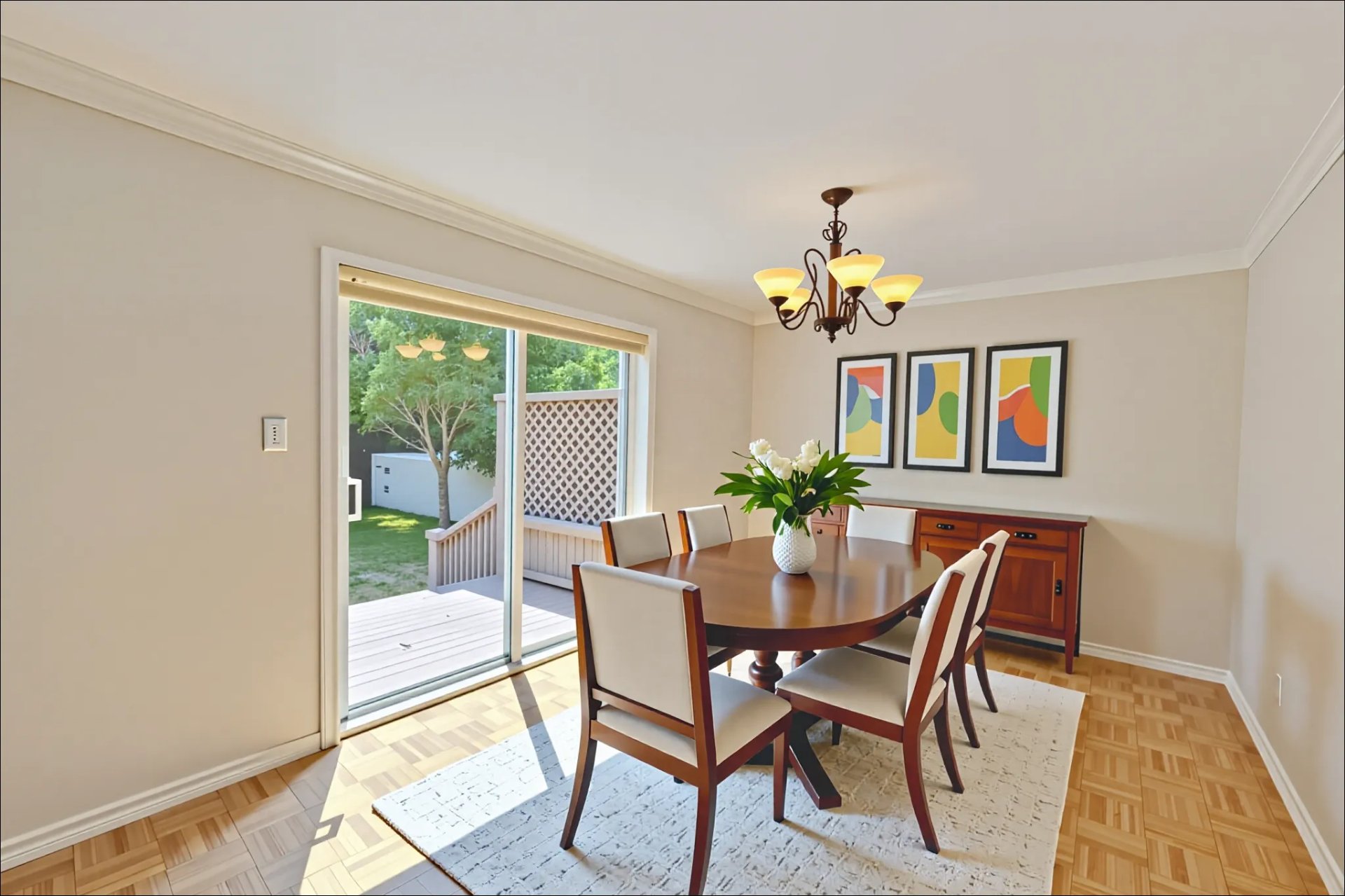
Dining room
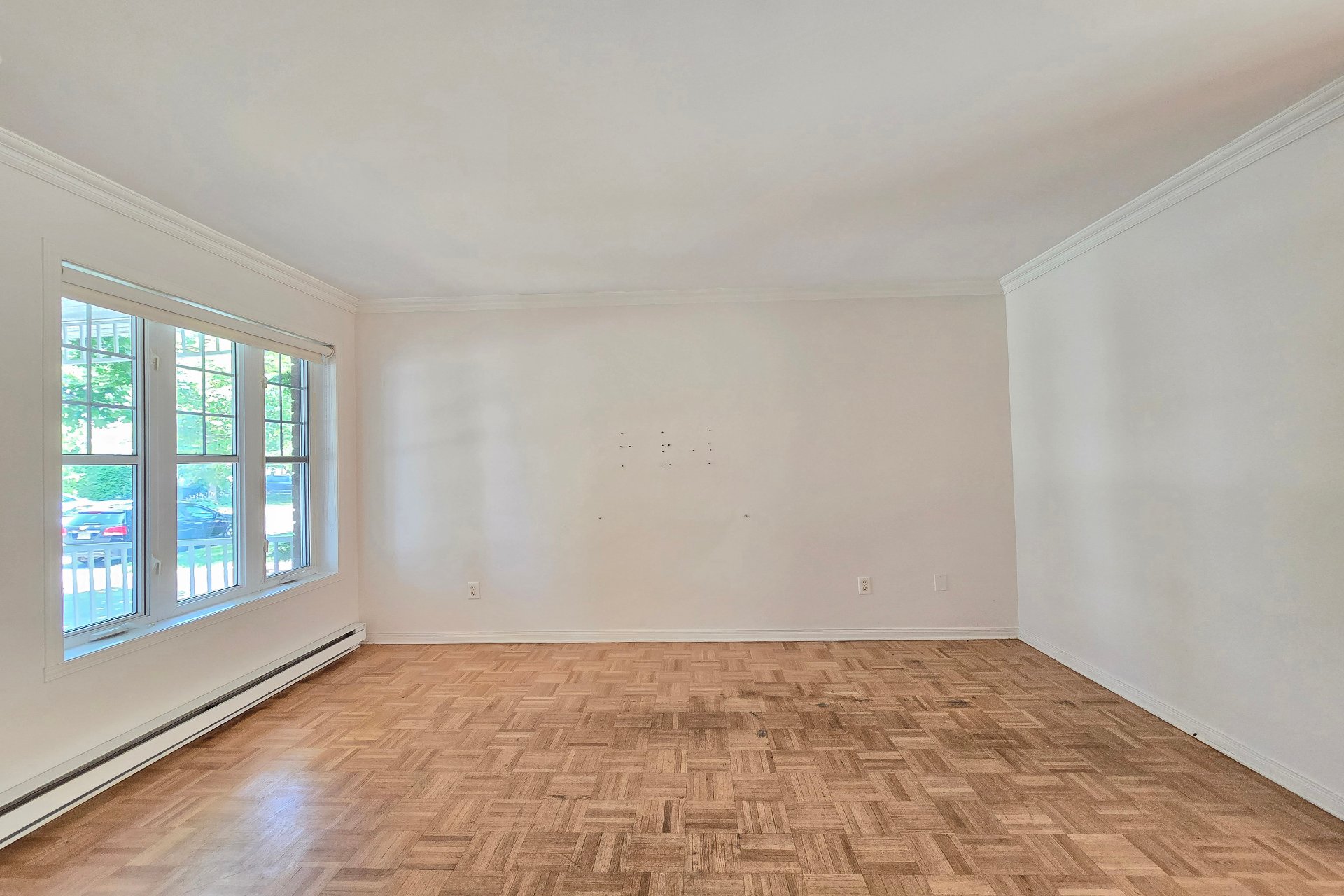
Living room
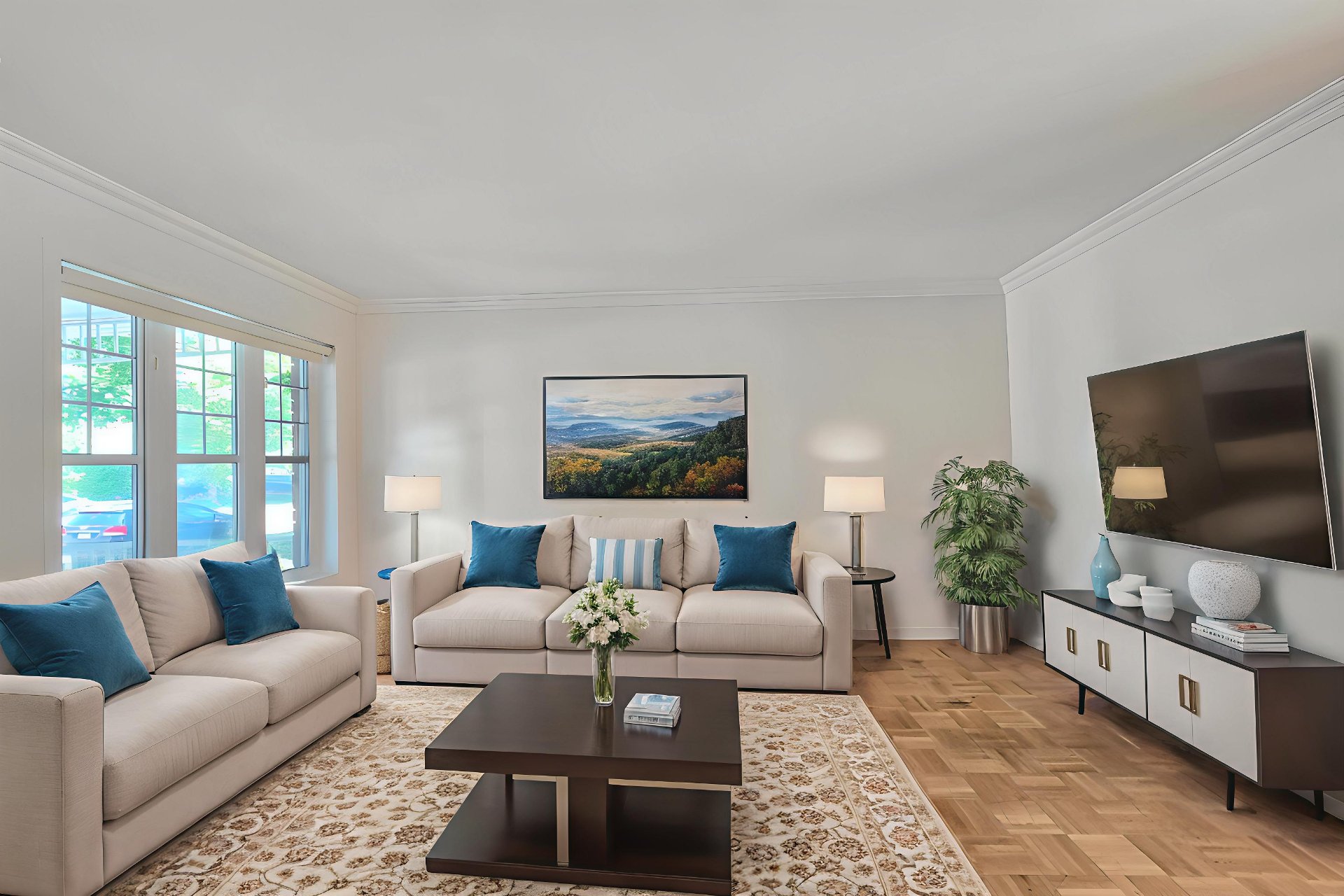
Living room
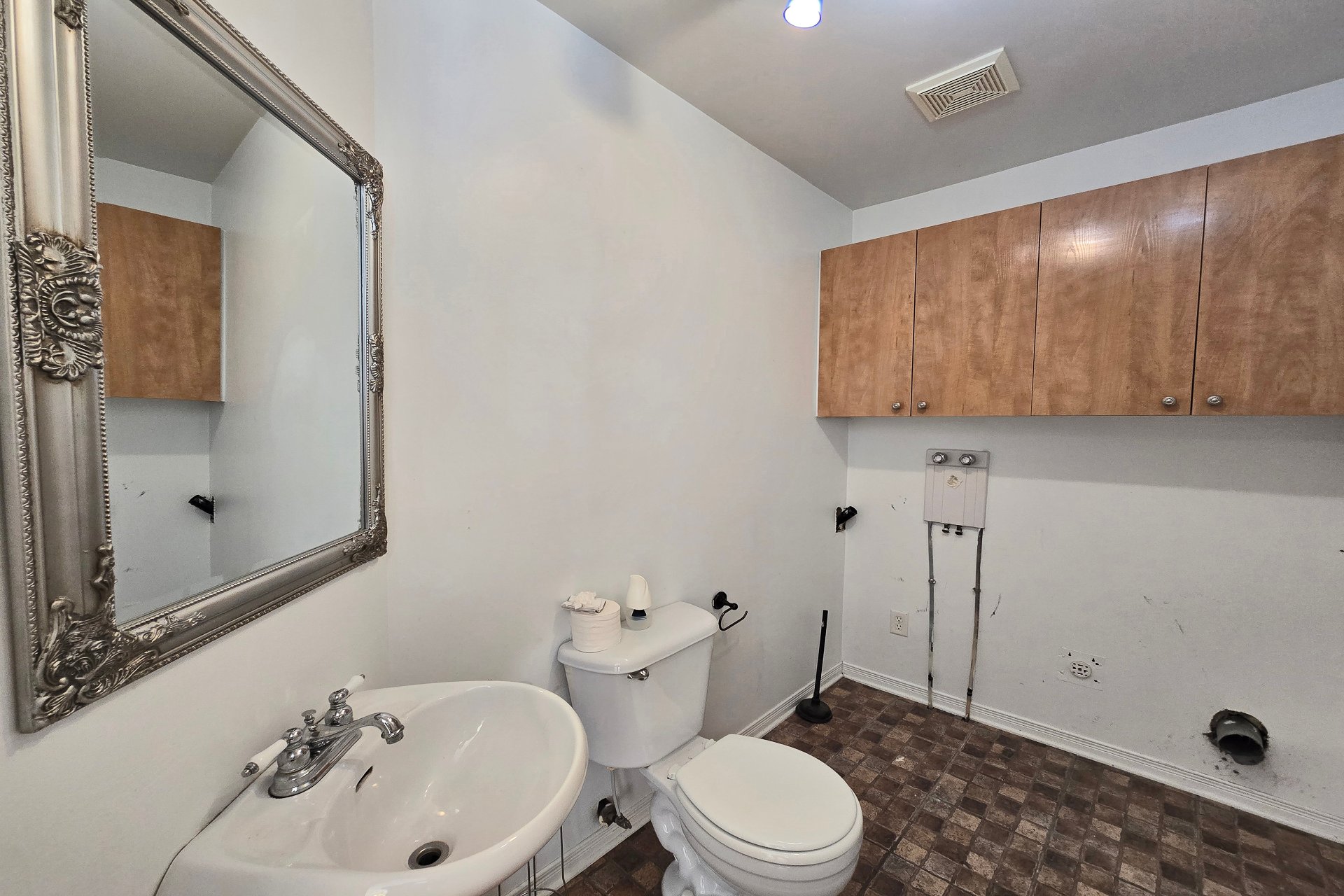
Washroom
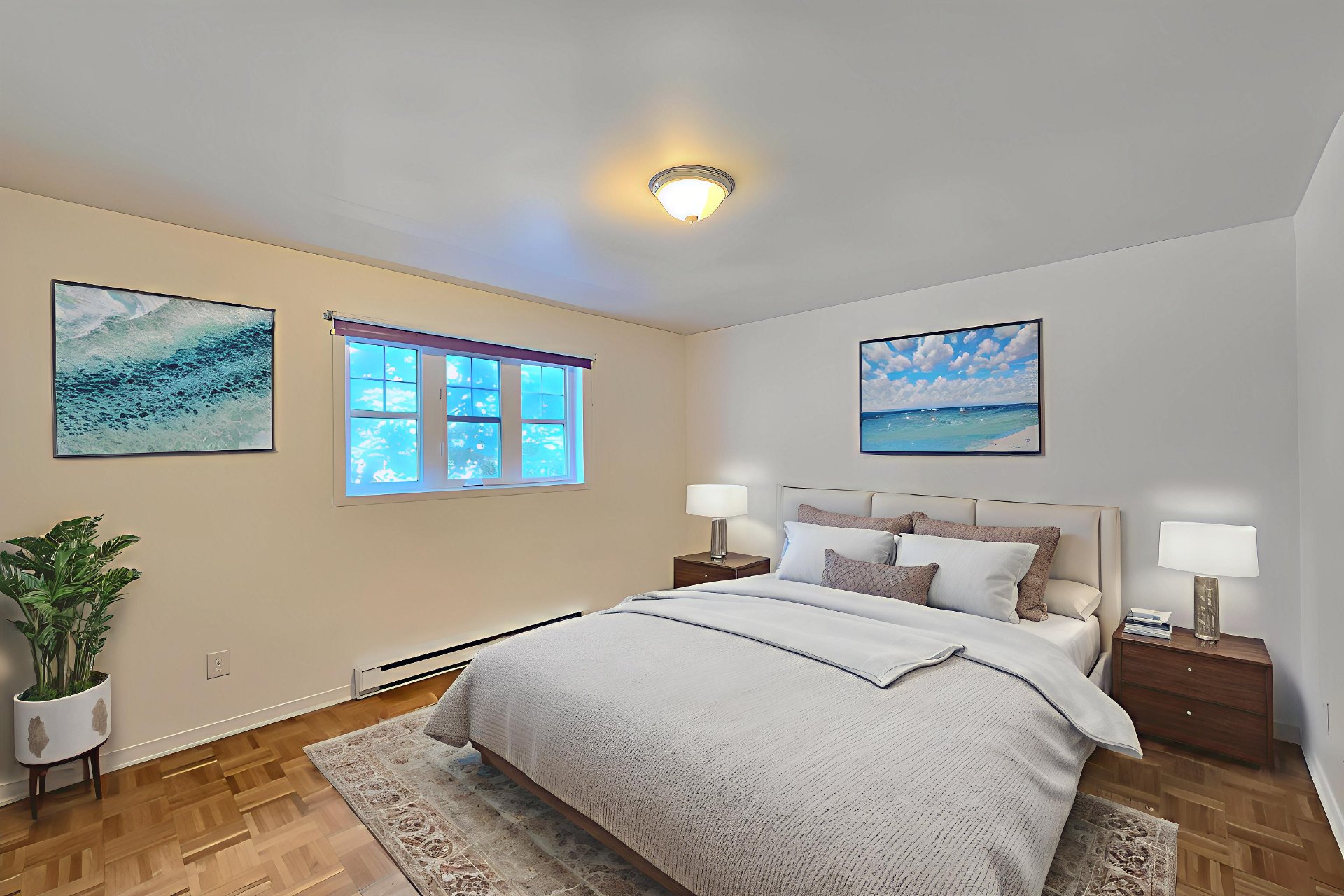
Primary bedroom
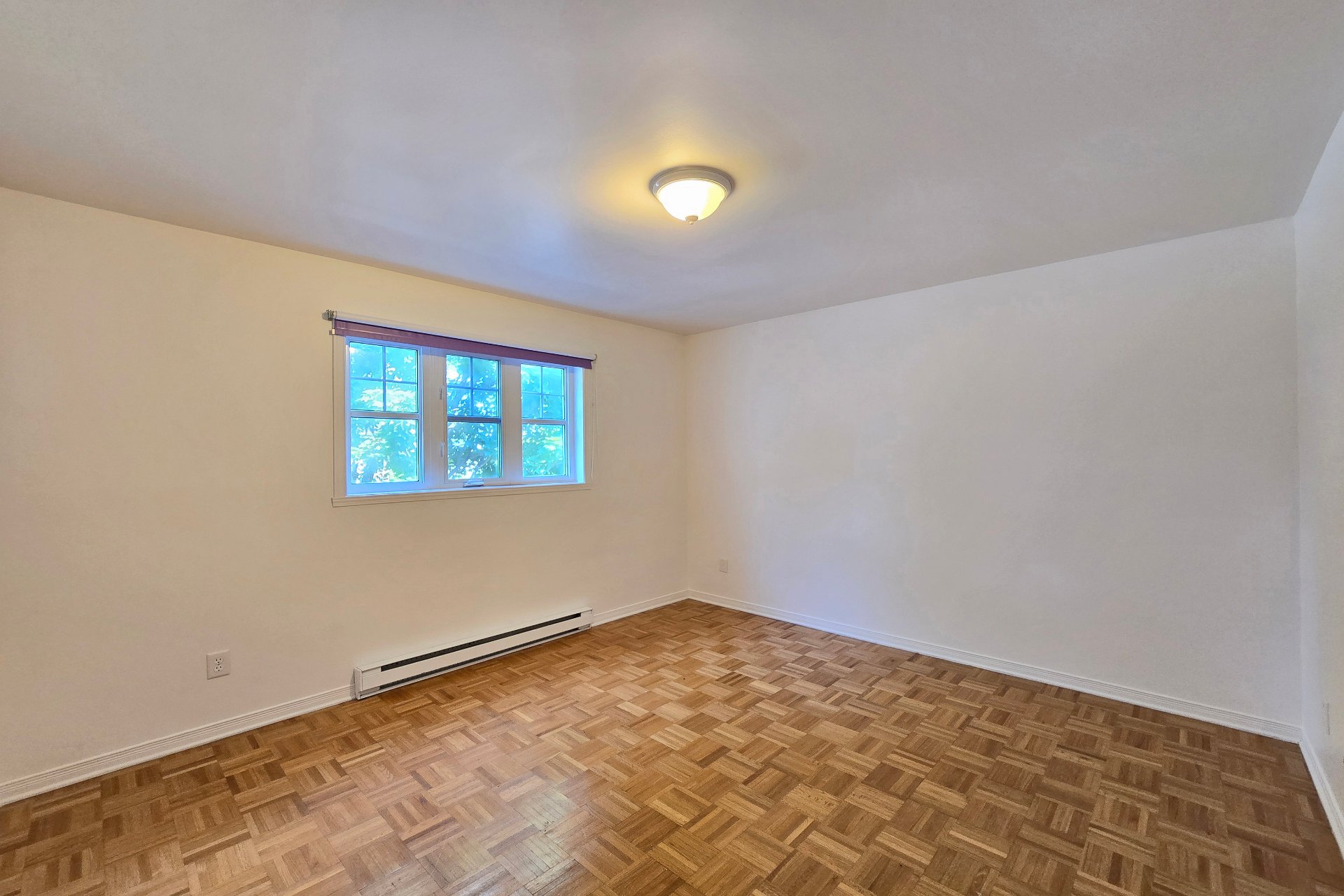
Bedroom
|
|
Description
Spacious home for rent at 13 Rue des Bruants, Blainville. Features 3 bedrooms upstairs, 1 in the basement, 2 full bathrooms, 1 powder room, garage, large backyard, and wall-mounted A/C. Ideal for families, located in a quiet, family-friendly area close to schools and parks. Available ASAP. Credit check and employment letter required.
Spacious 4-Bedroom Home for Rent
Welcome to your next family home! This charming property
offers 4 bedrooms (3 upstairs, 1 in the basement), 2 full
bathrooms, and 1 powder room, making it ideal for
comfortable family living.
Features include:
Attached garage
Large private backyard; perfect for kids, gatherings, or
simply relaxing
Wall-mounted air conditioning for year round comfort
Bright and spacious layout with plenty of natural light
Located in a quiet, family-friendly neighbourhood in
Blainville, close to parks, schools, and amenities.
Available immediately!
Requirements: Credit check & employment letter
Don't miss this opportunity, schedule your visit today!
Welcome to your next family home! This charming property
offers 4 bedrooms (3 upstairs, 1 in the basement), 2 full
bathrooms, and 1 powder room, making it ideal for
comfortable family living.
Features include:
Attached garage
Large private backyard; perfect for kids, gatherings, or
simply relaxing
Wall-mounted air conditioning for year round comfort
Bright and spacious layout with plenty of natural light
Located in a quiet, family-friendly neighbourhood in
Blainville, close to parks, schools, and amenities.
Available immediately!
Requirements: Credit check & employment letter
Don't miss this opportunity, schedule your visit today!
Inclusions:
Exclusions : N/A
| BUILDING | |
|---|---|
| Type | Two or more storey |
| Style | Detached |
| Dimensions | 38x25 P |
| Lot Size | 4306 PC |
| EXPENSES | |
|---|---|
| N/A |
|
ROOM DETAILS |
|||
|---|---|---|---|
| Room | Dimensions | Level | Flooring |
| Primary bedroom | 13.1 x 13.2 P | 2nd Floor | Parquetry |
| Bedroom | 12.0 x 11.1 P | 2nd Floor | Parquetry |
| Bedroom | 18.8 x 9.2 P | 2nd Floor | Parquetry |
| Bathroom | 9.1 x 10.4 P | 2nd Floor | Ceramic tiles |
| Kitchen | 8.6 x 9.2 P | Ground Floor | Ceramic tiles |
| Dining room | 15.6 x 9.1 P | Ground Floor | Parquetry |
| Living room | 13.5 x 12.9 P | Ground Floor | Parquetry |
| Washroom | 8.3 x 5.1 P | Ground Floor | Ceramic tiles |
| Bedroom | 10.11 x 11.8 P | Basement | Floating floor |
| Family room | 16.6 x 10.5 P | Basement | Floating floor |
| Bathroom | 7.9 x 5.1 P | Basement | Ceramic tiles |
|
CHARACTERISTICS |
|
|---|---|
| Basement | 6 feet and over, Finished basement |
| Driveway | Asphalt, Double width or more |
| Roofing | Asphalt shingles |
| Siding | Brick, Vinyl |
| Proximity | Cegep, Daycare centre, Elementary school, High school, Highway, Park - green area |
| Window type | Crank handle, Sliding |
| Distinctive features | Cul-de-sac, No neighbours in the back |
| Heating system | Electric baseboard units |
| Heating energy | Electricity |
| Landscaping | Fenced, Landscape |
| Garage | Fitted, Heated, Single width |
| Parking | Garage, Outdoor |
| Sewage system | Municipal sewer |
| Water supply | Municipality |
| Restrictions/Permissions | Pets allowed with conditions, Short-term rentals not allowed, Smoking not allowed |
| Foundation | Poured concrete |
| Windows | PVC |
| Zoning | Residential |
| Bathroom / Washroom | Seperate shower |
| Equipment available | Ventilation system |