1130 Boul. Mattawa, Laval (Fabreville), QC H7P0H6 $699,900
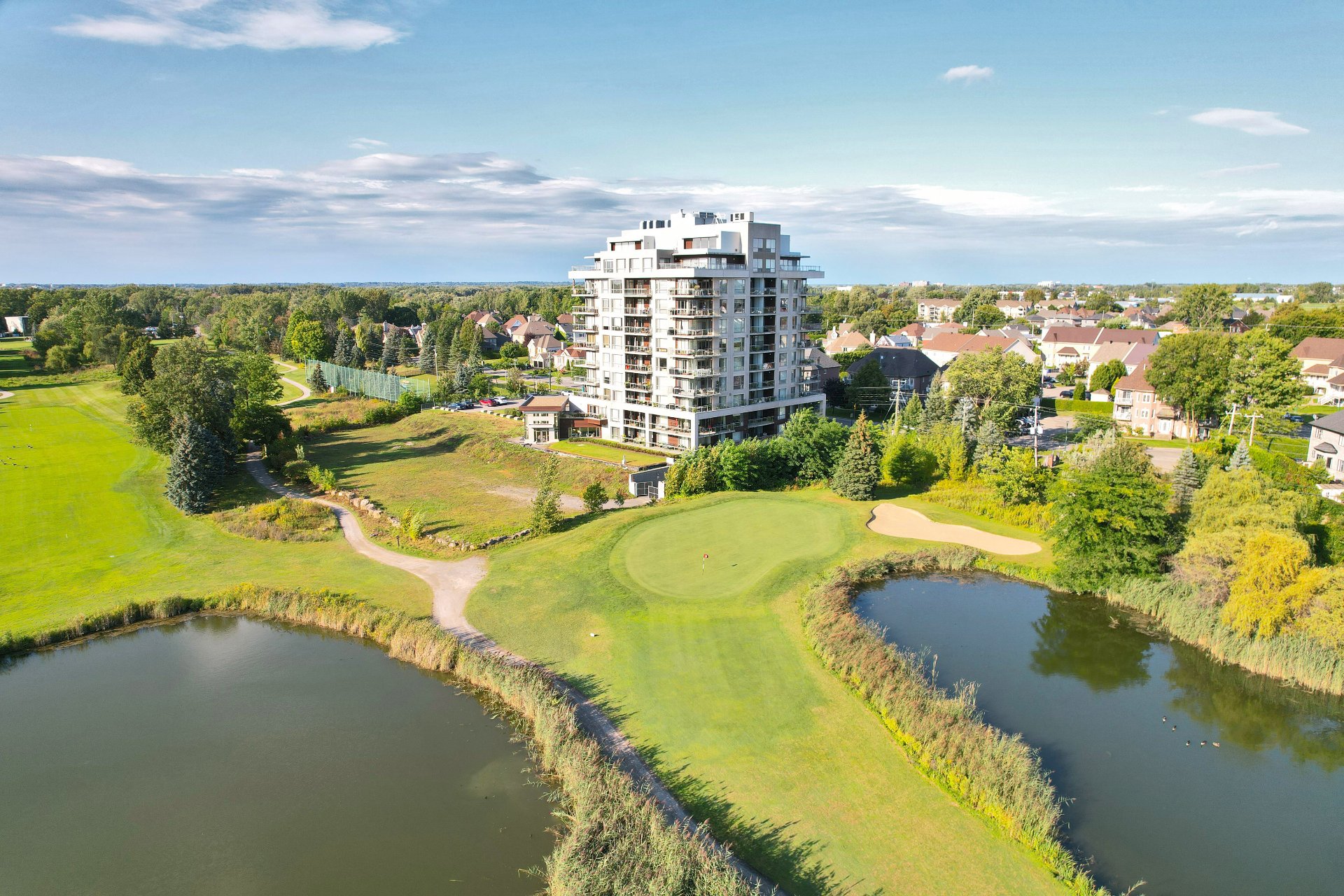
Frontage

Living room
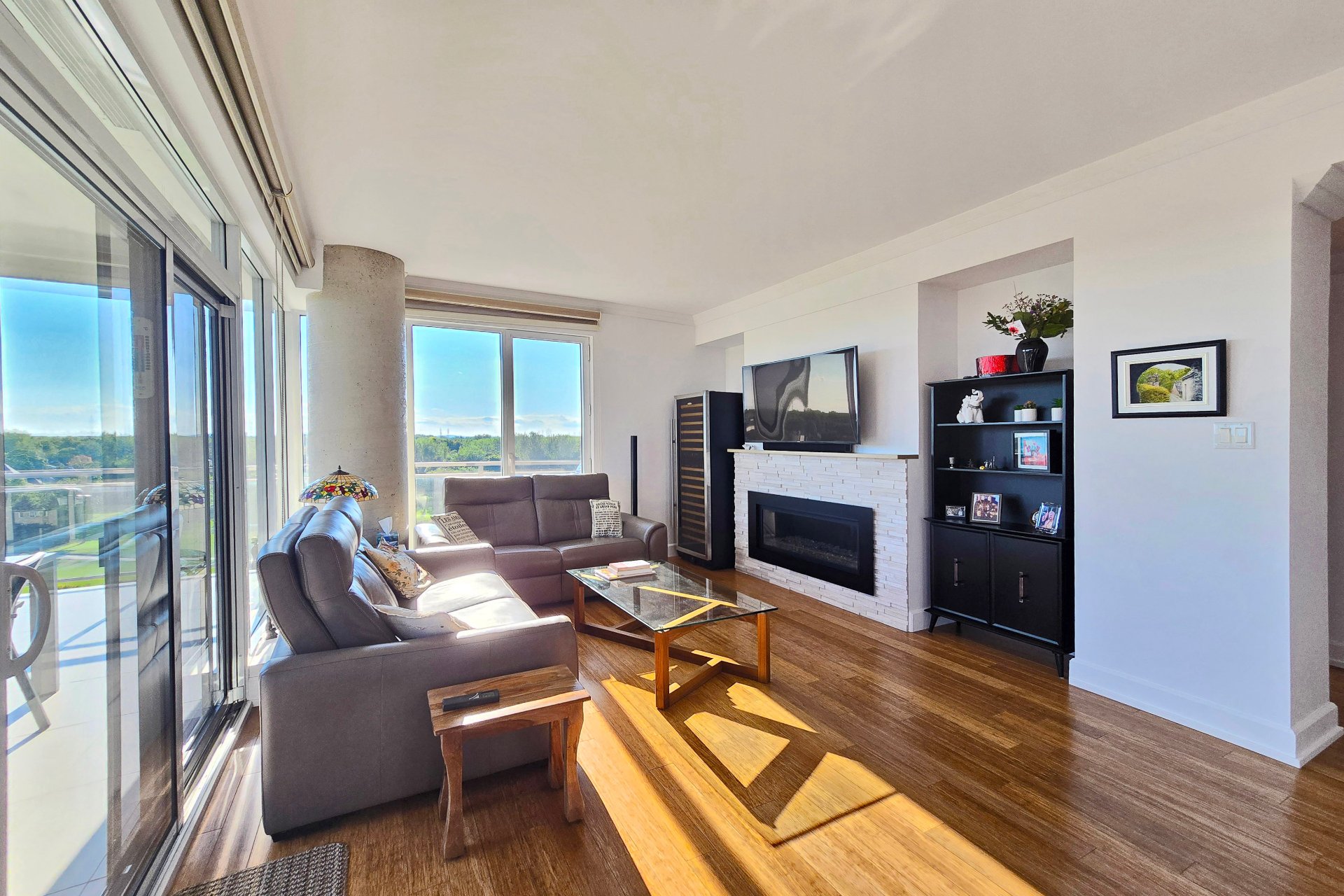
Living room
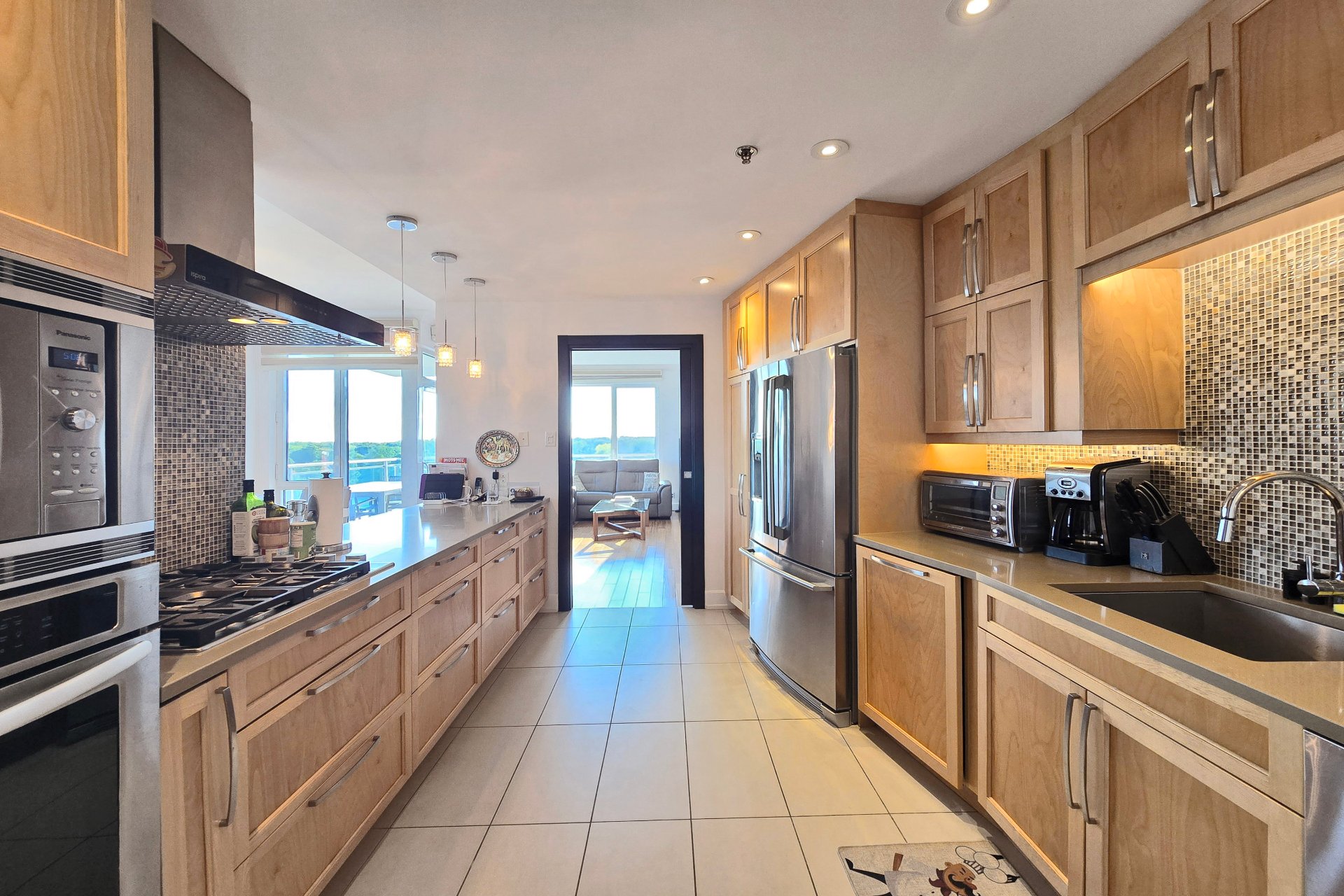
Kitchen
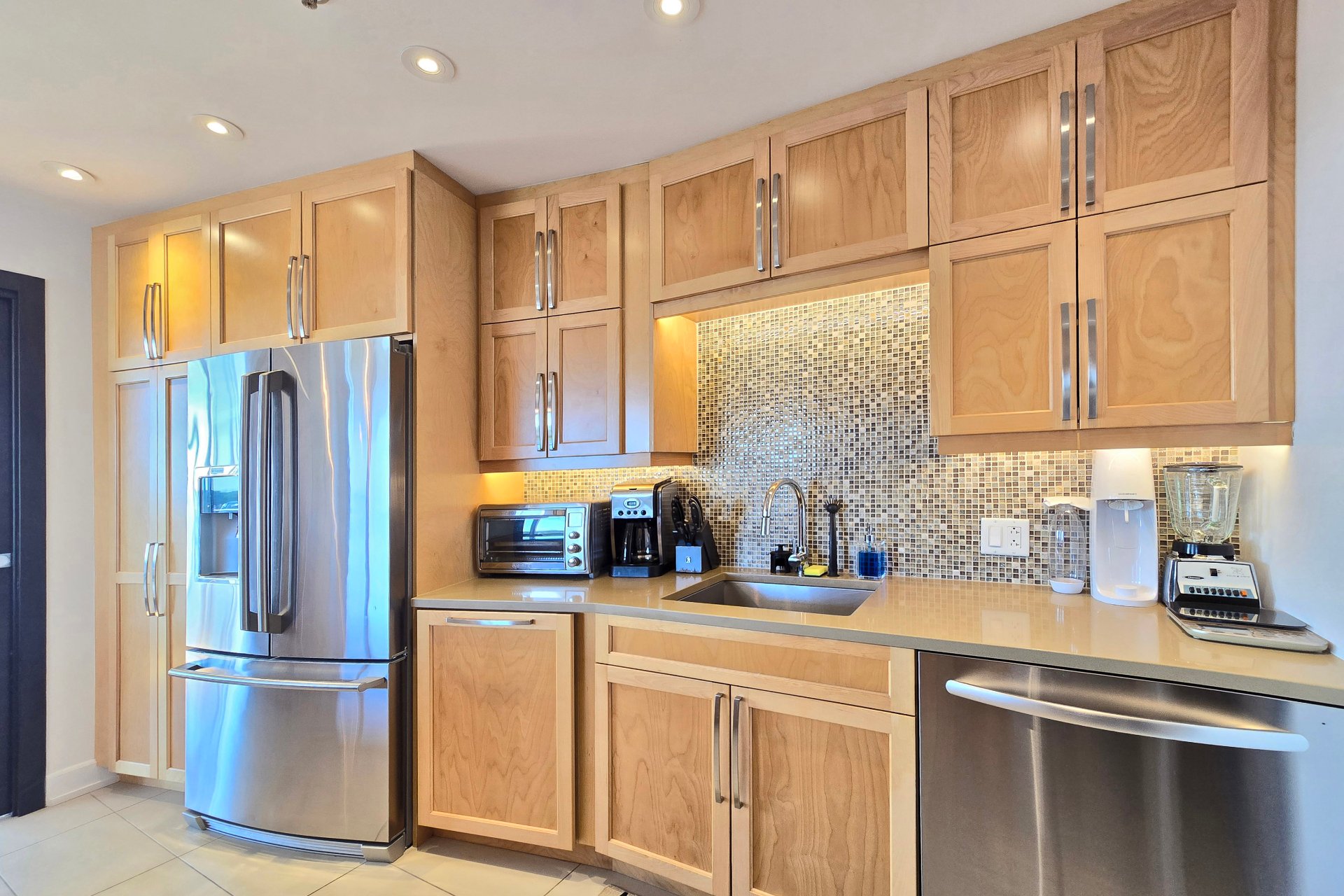
Kitchen

Kitchen
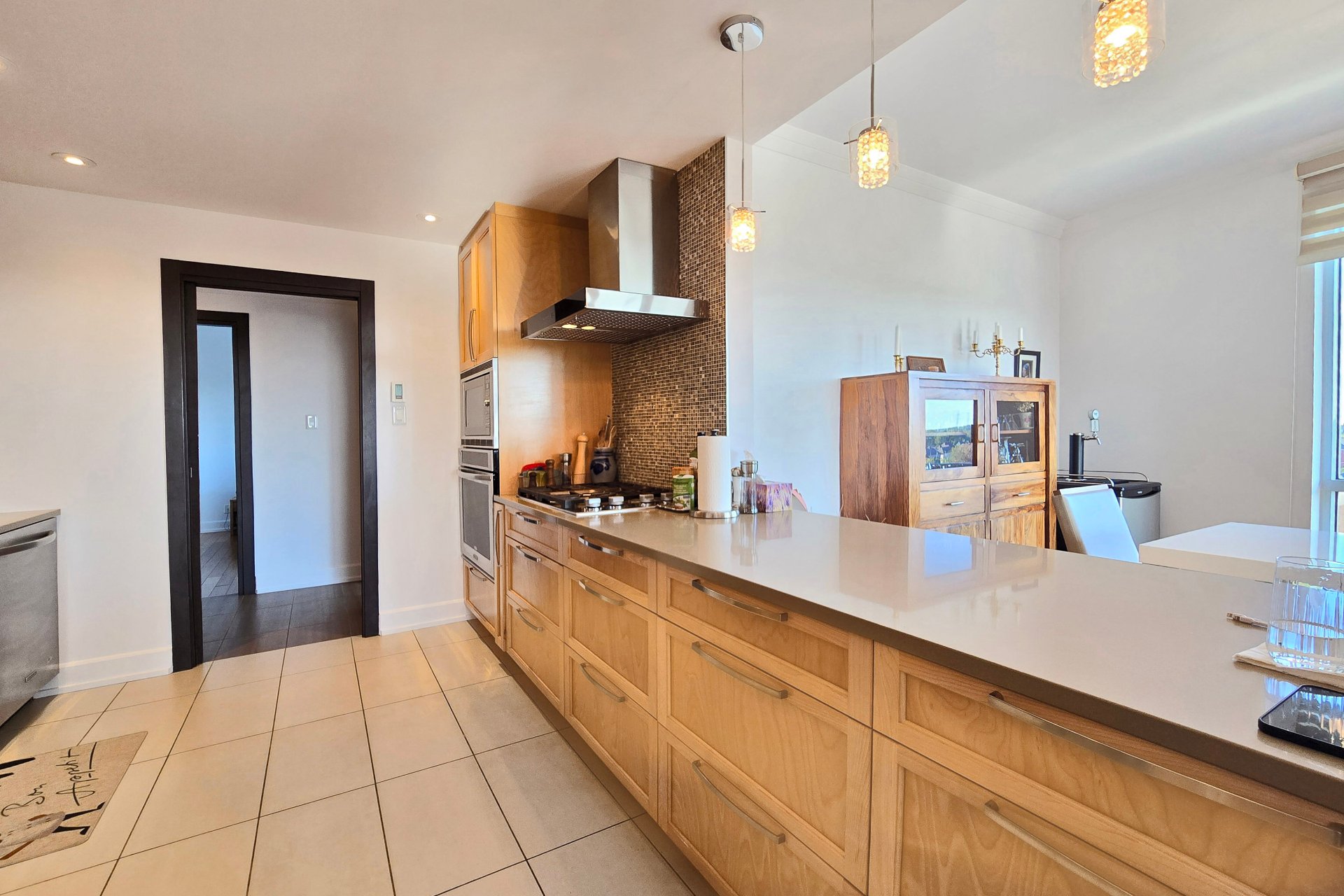
Kitchen

Kitchen
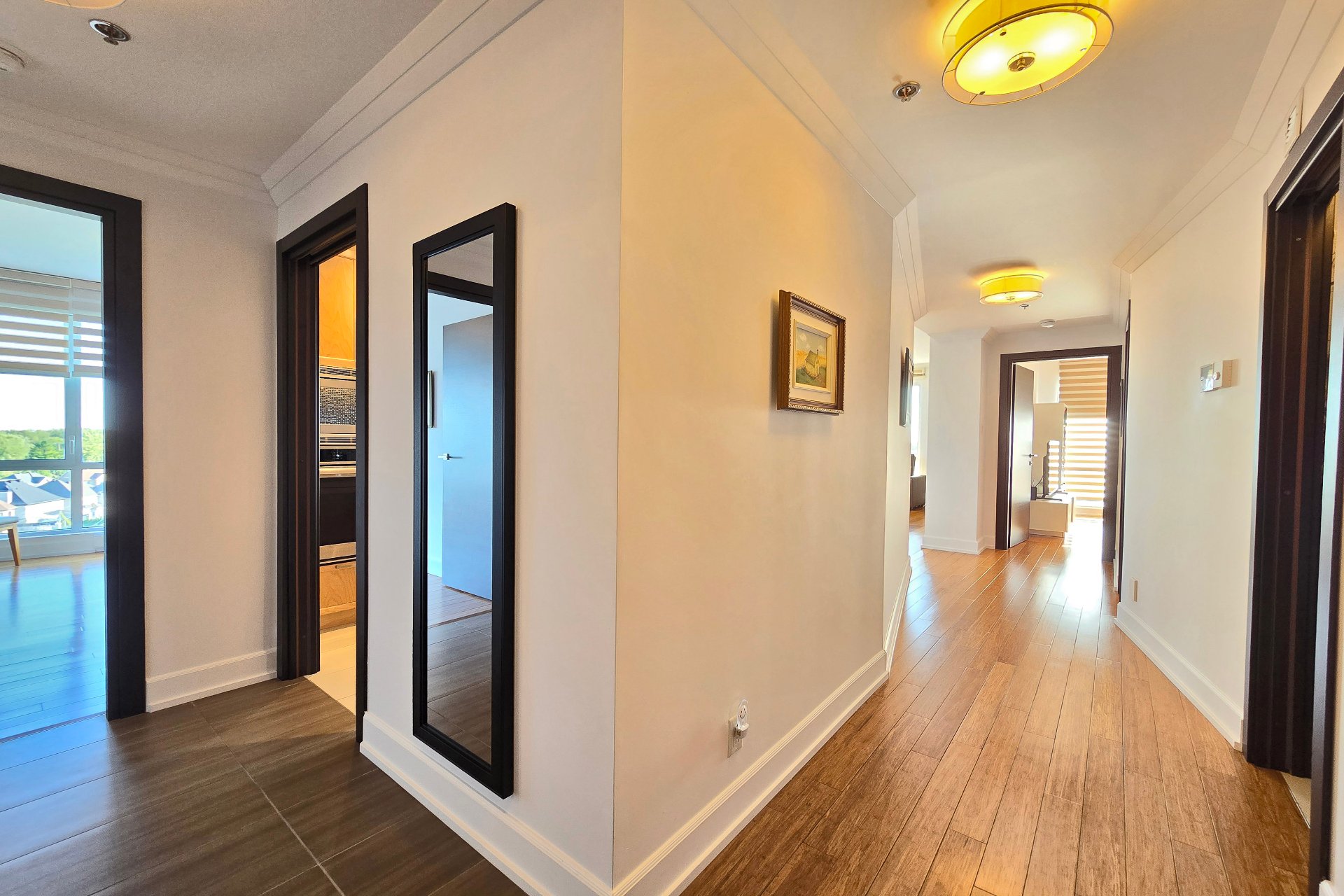
Corridor
|
|
Sold
Description
For sale: Magnificent 3 bedroom, 2 bathroom corner unit in Fabreville with breathtaking views of the golf course! Enjoy the abundant light thanks to the large windows and two balconies offering an exceptional panoramic view. Luxurious finishes, modern kitchen with wooden cabinets, and two garages included. An ideal living environment, combining comfort and elegance.
Superb corner unit with 3 bedrooms and 2 bathrooms in
Fabreville, offering unobstructed and breathtaking views of
the golf course. This luxurious property stands out with
its high-end finishes and bamboo wood flooring throughout
the unit.
The master bedroom has a private balcony, two large his and
hers wardrobes and an en-suite bathroom with double sinks,
separate shower and bathtub. The second bathroom is also
equipped with a separate shower.
The modern kitchen features wooden cabinets, granite
countertops and a gas cooktop, ideal for cooking
enthusiasts. The unit is bathed in natural light thanks to
its large windows, providing a sunny ambiance throughout
the day. In addition, two balconies allow you to fully
enjoy the panoramic view of the golf course.
The building is soundproofed, ensuring absolute
tranquility, and offers common work spaces as well as a
lounge in the reception hall. You'll also benefit from
convenient highway access, as well as two parking spaces at
the garage, with visitor parking available. An interior
storage locker and space for bicycles complete the
amenities.
The unit is equipped with central air conditioning for
optimal comfort.
Access to the nearby Ferme de Sainte-Thérèse, which offers
a swimming pool and many recreational activities such as a
tennis, basketball and scallop court.
A true gem that combines elegance, comfort and an ideal
location.
Fabreville, offering unobstructed and breathtaking views of
the golf course. This luxurious property stands out with
its high-end finishes and bamboo wood flooring throughout
the unit.
The master bedroom has a private balcony, two large his and
hers wardrobes and an en-suite bathroom with double sinks,
separate shower and bathtub. The second bathroom is also
equipped with a separate shower.
The modern kitchen features wooden cabinets, granite
countertops and a gas cooktop, ideal for cooking
enthusiasts. The unit is bathed in natural light thanks to
its large windows, providing a sunny ambiance throughout
the day. In addition, two balconies allow you to fully
enjoy the panoramic view of the golf course.
The building is soundproofed, ensuring absolute
tranquility, and offers common work spaces as well as a
lounge in the reception hall. You'll also benefit from
convenient highway access, as well as two parking spaces at
the garage, with visitor parking available. An interior
storage locker and space for bicycles complete the
amenities.
The unit is equipped with central air conditioning for
optimal comfort.
Access to the nearby Ferme de Sainte-Thérèse, which offers
a swimming pool and many recreational activities such as a
tennis, basketball and scallop court.
A true gem that combines elegance, comfort and an ideal
location.
Inclusions: Appliances: refrigerator, oven, hood, dishwasher, washer-dryer, garage door opener electric, non-functional pantry, television and support, gas bbq, electric fireplace.
Exclusions : N/A
| BUILDING | |
|---|---|
| Type | Apartment |
| Style | Detached |
| Dimensions | 0x0 |
| Lot Size | 0 |
| EXPENSES | |
|---|---|
| Co-ownership fees | $ 14160 / year |
| Municipal Taxes (2024) | $ 5260 / year |
| School taxes (2024) | $ 595 / year |
|
ROOM DETAILS |
|||
|---|---|---|---|
| Room | Dimensions | Level | Flooring |
| Hallway | 6.4 x 17.1 P | AU | Ceramic tiles |
| Primary bedroom | 11.11 x 21.0 P | AU | Wood |
| Bathroom | 9.11 x 12.0 P | AU | Ceramic tiles |
| Bedroom | 10.8 x 14.0 P | AU | Wood |
| Kitchen | 12.4 x 9.8 P | AU | Ceramic tiles |
| Living room | 17.6 x 11.2 P | AU | Wood |
| Dining room | 12.6 x 10.5 P | AU | Wood |
| Bedroom | 13.1 x 10.8 P | AU | Wood |
| Laundry room | 5.11 x 4.11 P | AU | Ceramic tiles |
| Bathroom | 7.1 x 7.9 P | AU | Ceramic tiles |
|
CHARACTERISTICS |
|
|---|---|
| Bathroom / Washroom | Adjoining to primary bedroom, Seperate shower, Whirlpool bath-tub |
| Proximity | Bicycle path, Cegep, Daycare centre, Elementary school, Golf, High school, Highway, Hospital, Park - green area, Public transport |
| Available services | Bicycle storage area, Common areas, Fire detector, Garbage chute |
| Siding | Brick |
| Equipment available | Central air conditioning, Central vacuum cleaner system installation, Electric garage door, Entry phone, Other, Private balcony |
| Window type | Crank handle, French window |
| Heating system | Electric baseboard units |
| Heating energy | Electricity |
| Easy access | Elevator |
| Garage | Fitted, Heated |
| Parking | Garage |
| Hearth stove | Gas stove |
| Sewage system | Municipal sewer |
| Water supply | Municipality |
| View | Panoramic |
| Windows | PVC |
| Zoning | Residential |
| Cupboard | Wood |