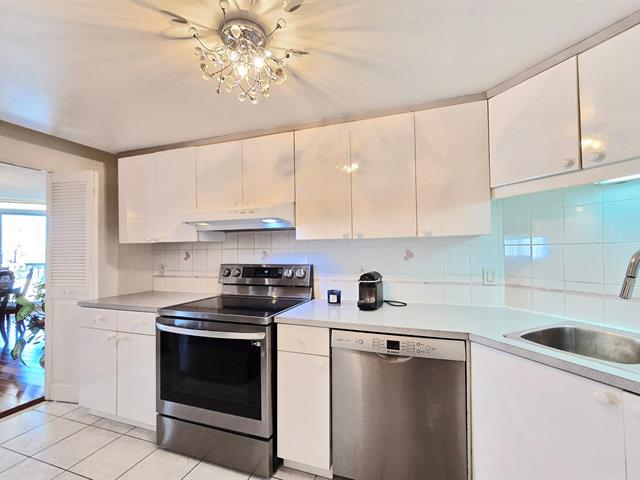Elie Tanel
Real estate broker
Office : 450 625-2001
Cellular :
Fax : 450 625-7022
Cellular :
Fax : 450 625-7022

Condo sold, Montréal (Saint-Laurent)
sold

Façade
 Salon
Salon
 Salon
Salon
 Salon
Salon
 Salle à manger
Salle à manger
 Salle à manger
Salle à manger
 Salle à manger
Salle à manger
 Autre
Autre
 Salle à manger
Salle à manger
 Salle de bains attenante à la CCP
Salle de bains attenante à la CCP
 Chambre à coucher principale
Chambre à coucher principale
 Salle de bains
Salle de bains
 Chambre à coucher
Chambre à coucher
 Salle de bains
Salle de bains
 Salle de bains
Salle de bains
 Cuisine
Cuisine
 Cuisine
Cuisine
 Cuisine
Cuisine
 Salle de lavage
Salle de lavage
 Hall d'entrée
Hall d'entrée
 Hall d'entrée
Hall d'entrée
 Balcon
Balcon
 Balcon
Balcon
 Garage
Garage
 Autre
Autre

 Salon
Salon
 Salon
Salon
 Salon
Salon
 Salle à manger
Salle à manger
 Salle à manger
Salle à manger
 Salle à manger
Salle à manger
 Autre
Autre
 Salle à manger
Salle à manger
 Salle de bains attenante à la CCP
Salle de bains attenante à la CCP
 Chambre à coucher principale
Chambre à coucher principale
 Salle de bains
Salle de bains
 Chambre à coucher
Chambre à coucher
 Salle de bains
Salle de bains
 Salle de bains
Salle de bains
 Cuisine
Cuisine
 Cuisine
Cuisine
 Cuisine
Cuisine
 Salle de lavage
Salle de lavage
 Hall d'entrée
Hall d'entrée
 Hall d'entrée
Hall d'entrée
 Balcon
Balcon
 Balcon
Balcon
 Garage
Garage
 Autre
Autre

MLS 18109787
Address
2800, Boul. de la Côte-Vertu,
apt.
203,
Montréal (Saint-Laurent)
Description
Room(s) : 6 | Bedroom(s) : 2 | Bathroom(s) : 2
| Powder room(s) : 0
Magnificent condominium that offers you space, comfort and elegance! Corner unit with lots of light, 2 spacious bedrooms, 2 full bathrooms, exotic wood flooring (IPE from Brazil), large balcony, interior garage and storage space in the garage, outdoor in-ground pool, sauna, gym interior and reception room, large garden at the back. Luxurious, well-maintained building with an on-site concierge. Excellent location, close to public transportation, shopping center, schools, daycares, parks and cinema. A visit will charm you! Do not miss!
Characteristics
| Property Type | Condo | Year of construction | 1991 |
| Type of building | Detached | Trade possible | |
| Building dimensions | Living Area | 1,179.00 sq. ft. | |
| Lot dimensions | Deed of Sale Signature | 30 days | |
| Cadastre | |||
| Zoning | Residential |
| Pool | Inground | ||
| Water supply | Municipality | Parking (total) | Garage (1) |
| Driveway | |||
| Roofing | Garage | ||
| Siding | Lot | ||
| Windows | Topography | ||
| Window Type | Distinctive Features | ||
| Energy/Heating | Electricity | View | Panoramic |
| Basement | Proximity | Public transport, High school, Elementary school, Park - green area, Hospital, Daycare centre, Cegep, Highway | |
| Bathroom | Adjoining to primary bedroom |
| Sewage system | Municipal sewer | Distinctive features | Corner unit |
| Equipment available | Electric garage door, Entry phone, Ventilation system, Central air conditioning, Private balcony | Available services | Sauna, Outdoor pool, Exercise room, Yard, Common areas |
| Easy access | Elevator | Heating system | Electric baseboard units |
Dimensions
Living area
1,179.00 sq. ft.
Fees and taxes
School taxes
:
$302 (2023)
Municipal Taxes
:
$2,486 (2023)
Total
$2,788
Expenses / Energy (per year)
Co-ownership fees
$5,376
Municipal evaluation
Year
2023
Lot
$90,500
Building
$304,400
Total
$394,900
Room dimensions
Room(s)
: 6 | Bedroom(s)
:
2
| Bathroom(s)
: 2 |
Powder room(s)
: 0
| Room(s) | LEVEL | DIMENSIONS | Type of flooring | Additional information |
|---|---|---|---|---|
| Living room | 2nd floor | 15.0x11.11 P | Wood | Bois exotique du Brésil |
| Dining room | 2nd floor | 12.6x11.11 P | Wood | Bois exotique du Brésil |
| Kitchen | 2nd floor | 21.5x8.5 P | Ceramic tiles | |
| Primary bedroom | 2nd floor | 17.7x12.0 P | Wood | Salle de bains attenante |
| Bedroom | 2nd floor | 19.1x9.7 P | Wood | Bois exotique du Brésil |
| Hallway | 2nd floor | 24.10x4.5 P | Ceramic tiles |
Inclusions
Appliances: refrigerator, oven, hood, dishwasher, washer-dryer, curtain blinds, light fixtures, garage door opener.








 MA CLÉ - Real Estate Marketing
MA CLÉ - Real Estate Marketing